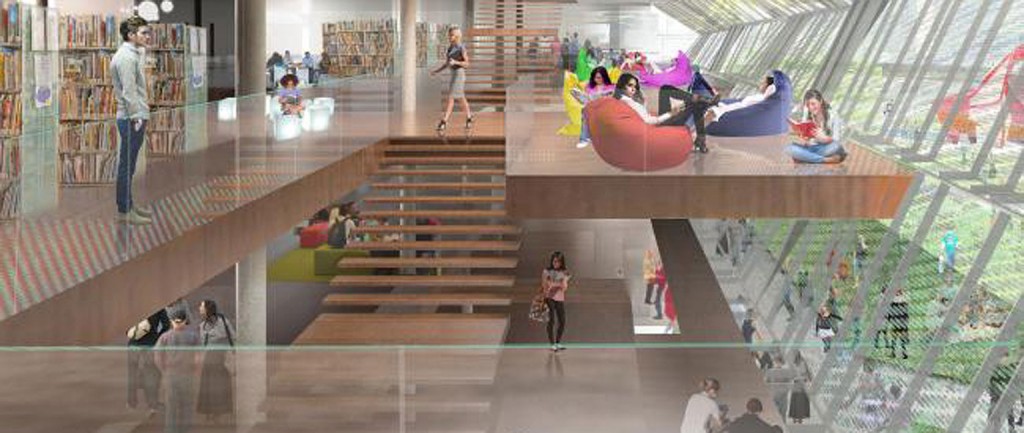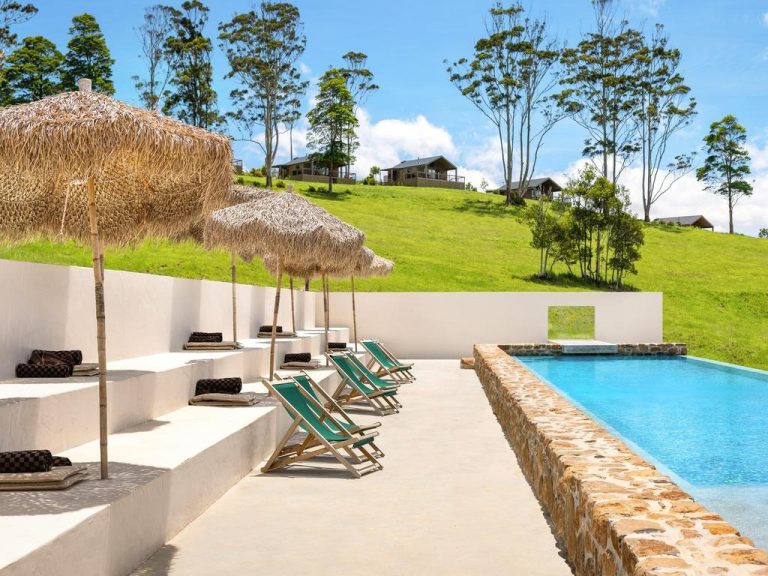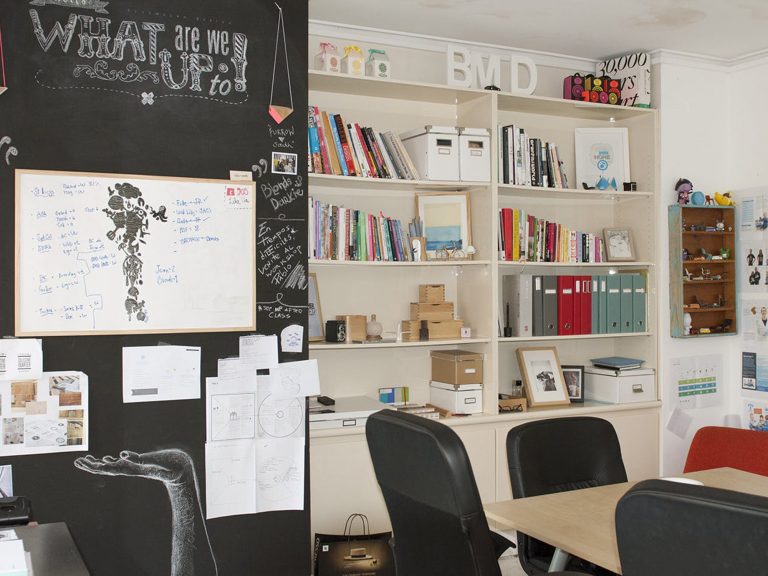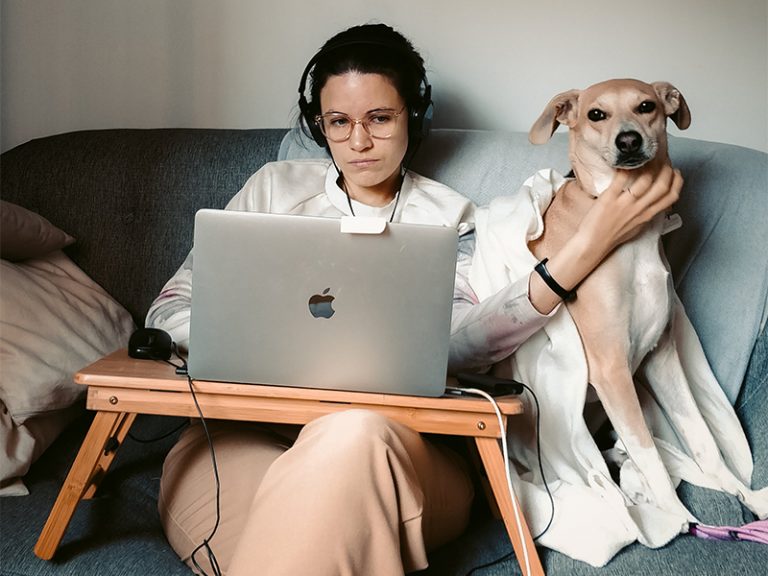French firm wins Parramatta Square design project

The heart of the $2 billion Parramatta Square development is taking shape, with a cutting-edge glass construction featuring a wave-shaped facade comprised of crystalline blocks selected as the winning design for the project’s landmark civic and community building.
A design excellence jury voted to award the international design competition to a consortium of French firm Manuelle Gautrand Architecture and Australian firms DesignInc and Lacoste + Stevenson.
Paris-based Manuelle Gautrand Architecture’s recently completed projects are the “Origami” office building on Friedland Avenue in Paris and La Gaite Lyrique, an old Parisian theatre transformed into a centre for contemporary and digital arts and music.
The company’s eye-catching design for the western Sydney centre encapsulates and extends above Parramatta’s historic town hall with a cantilevered structure providing a platform for the council chambers.

The Civic Building at Parramatta Square will cost $50 million project and span six storeys.
Core to the building design is a stack of transparent glass that gradually rises to the northeast with a large LED screen for public art projections.
The $50 million project will cover six storeys with a gross floor area of about 8000sqm.
Parramatta Lord Mayor Paul Garrard says the architects have produced a contemporary and thought-provoking design that seeks to achieve at least a 5-star Green Star rating.
Built into the entire lower levels of the southern facade will be an LED screen for multimedia projections of images featuring public art and event programs.
This article originally appeared on www.theaustralian.com.au/property.







