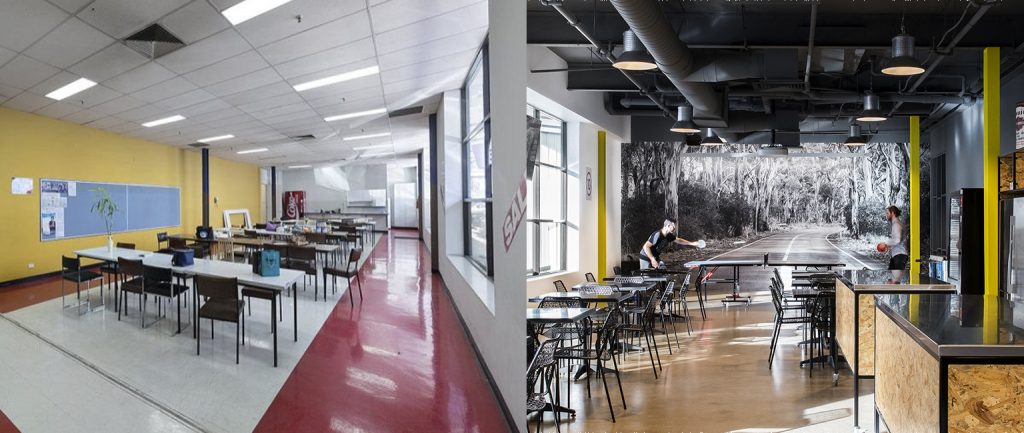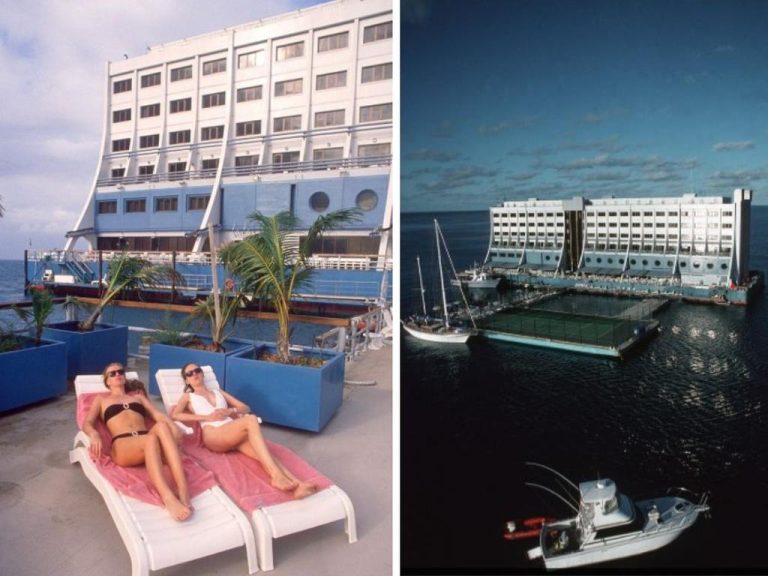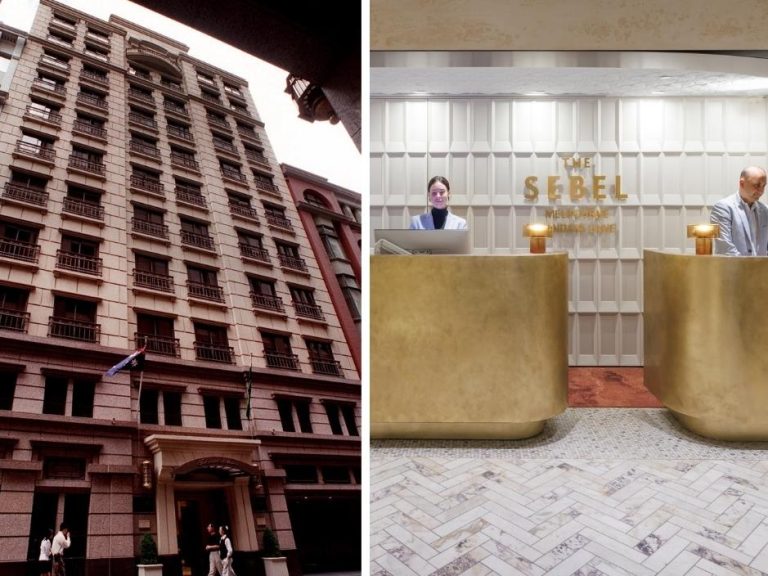Richmond warehouse’s stunning office transformation

From dilapidated industrial property to inspired office environment, this inner-city office has to be seen to be believed.
Listed for lease earlier this year, the former storage facility in Richmond was snapped up by accounting software giant MYOB, who saw something in the tired and rundown space, which featured 2000sqm of office floor and more than 4000sqm of warehouse.
Four months later, after engaging interior designers and architecture agency Futurespace to complete a fitout, the property’s interior is barely recognisable.
Penthouse property: This might be Australia’s best office
Now home to 200 of the company’s engineering and development staff, the office has features including a wellness and prayer room, a dedicated mothers’ room, a garage-inspired breakout zone with meals area, ping pong table and arcade games and a tiered bleacher-style seating area for meetings and presentations.
It also has something they’re calling “inception rooms”, for exploring and creating ideas, as well as booth seating, which act as informal meeting rooms, and plug and play technology to allow for easy inter-office conferencing.
FROM THIS…

The old office space in Richmond.
TO THIS…

One of the new meeting areas at the MYOB office.
FROM THIS…

The dilapidated office was leased in February.
TO THIS…

A breakout zone at the Richmond office.
Futurespace managing director Angela Ferguson says the new office was designed with staff retention in mind.
“This is a workplace that’s not been seen before. The space was designed to attract and retain talented team members, but it goes beyond that. It aligns the principals of lean and agile software development with the physical space,” Ferguson says.
“For instance, the employees asked for lots of walls to write on. However, in an open warehouse with few walls this was a challenge. So we introduced mobile scrum/Kanban walls that didn’t close in the space or take away natural light.”
“Health and wellbeing was also an important part of the design. We included plenty of sit to stand desks, stairs linking the two floors, lots of natural light, sound screening, end of trip facilities and an indoor/outdoor aesthetic, including indoor trees and raw materials.”







