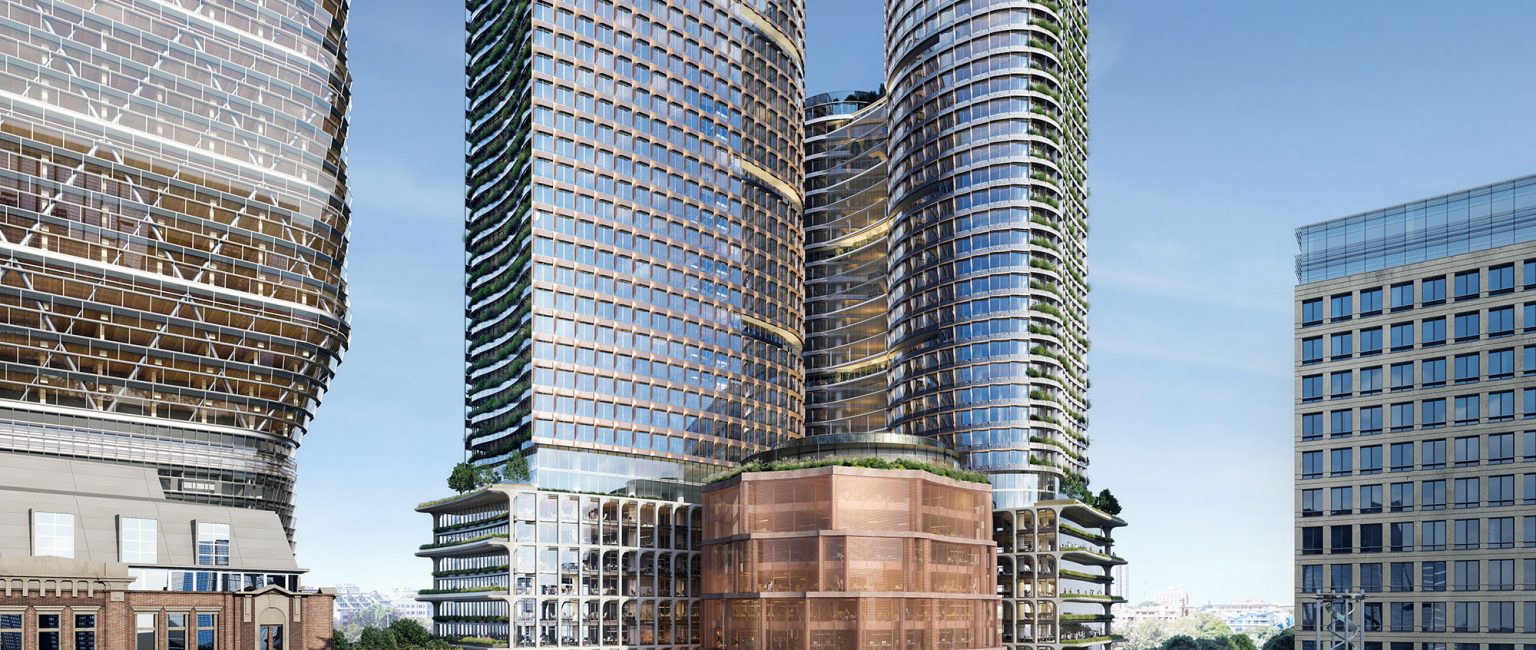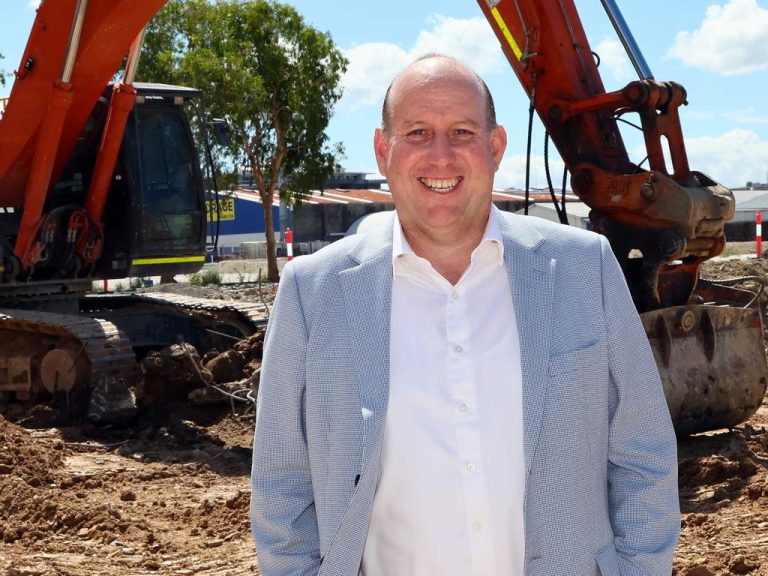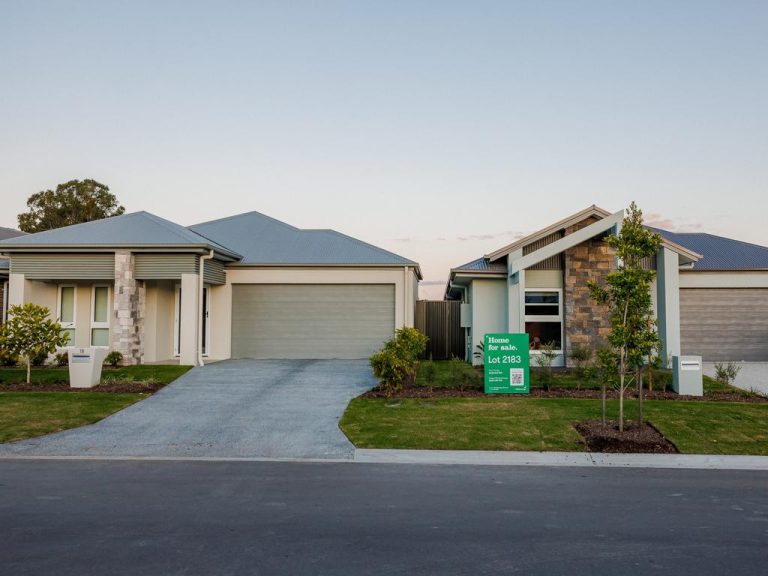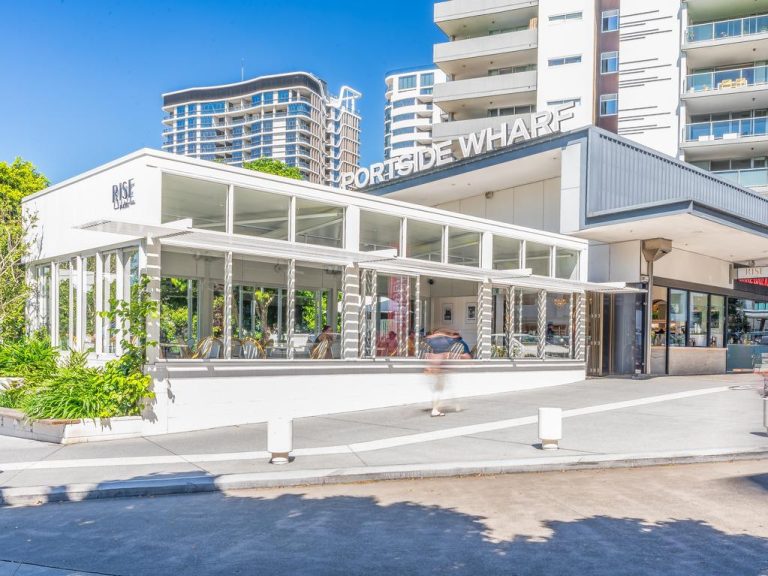$3bn property supercharge to Sydney’s ‘Silicon Valley’

Sydney’s emerging tech precinct next to Central Station has been bolstered by a $3bn development, which is a joint venture between Frasers Property Australia and Dexus, winning approval.
The Central Place Sydney project will become a major part of the transformation of Sydney’s southern CBD, along with tech company Atlassian already developing a $1.8bn tower, also with Dexus.
Software company Canva is also buying in nearby Surry Hills, and others are tipped to follow suit as the area takes off. Winning the approval comes after the NSW government unveiled moves to transform the entire Central Precinct, with skyscrapers to rise above the rail lines.
Central Place Sydney is billed as helping to define the Tech Central district, which is being promoted as a means of ensuring Sydney’s future global competitiveness.
Project director Kimberley Jackson said the development was “designed to create a place where work and lifestyle can blend seamlessly”, amid plans to attract more tech tenants.
Central Place Sydney will span more than 130,000sq m of office space, offering the largest premium-grade workplace in Tech Central. The buildings sport world-leading sustainable designs, which are aimed at helping lure workers back to cities.
The complex will have two towers – tall 35 and 37 level office blocks and an eight-storey low-rise building, The Connector – aimed at also bringing the street level to life.
Central Place Sydney is near two universities, more than 100 research institutions and is surrounded by some of the city’s most distinct and character rich neighbourhoods. “Central Place Sydney will set the benchmark in sustainability for commercial developments of this scale in Australia,” Ms Jackson said.

Artist’s impression of the exterior and entrance to Central Place Sydney. Picture: Supplied by Frasers Property Australia
Ms Jackson said the project would feature workplace environments that integrated nature, maximised daylight, had provisions for natural ventilation, and were supported by renewable energy to hit net-zero emissions in operations.
“We are working with start-ups and neighbouring universities to explore innovations in technology and circular economy, all intended to support the development ambitions for carbon reduction and provide the best possible workplace experience for tenants and customers,” she said.
Joint architects Fender Katsalidis and the Skidmore, Owings and Merrill design team are behind Central Place, which will be the largest integrated workplace in the 24-hectare innovation precinct.
The culture of the technology sector was the leading inspiration behind Central Place’s design, Fender Katsalidis’ managing director Craig Baudin said, designed to afford maximum flexibility and amenity to tech businesses, while also creating lively new public spaces and connections to Central Station.
“Our vision is for a new urban marker for the city, one that creates a public meeting place at the heart of Tech Central,” he said.
“The laneways and public spaces define a vibrant new precinct, creating the bedrock for successful companies to grow and Sydney to establish itself as a global capital for technology.”
Sustainability initiatives include calibrated smart shading solutions, naturally ventilated facades, light-filled atriums and winter gardens throughout the workplace.

Atlassian has announced plans to build the world’s tallest hybrid timber building for its new headquarters in the tech precinct at Central Station.
SOM design partner Scott Duncan said the innovative shading solution would improve sustainability outcomes and create a more comfortable work environment.
“By mimicking nature and incorporating biophilic design elements like smart shading and extensive terraces, the tower designs for Central Place Sydney improve energy performance and enhance the wellbeing of those working within,” he said.
Along with the neighbouring Atlassian Central and a Toga skyscraper, the complex will link up with planned surrounding projects. Building is slated to kick off in 2023, with the first stage expected to be delivered in 2027.
With reporting from Sarah Petty.
This article was first published on www.theaustralian.com.au.







