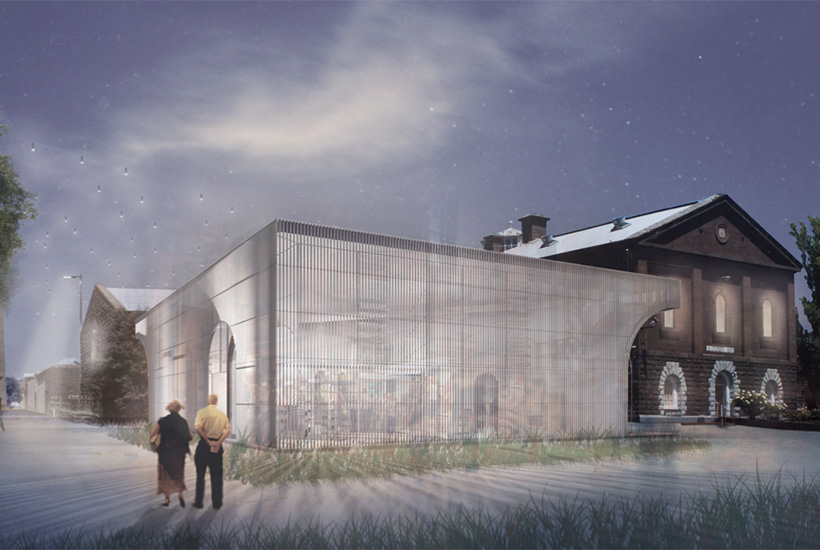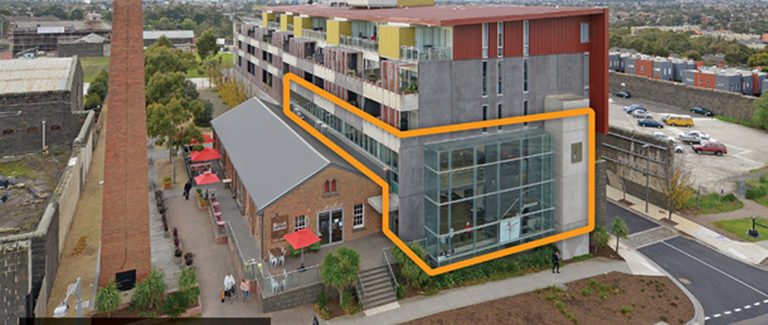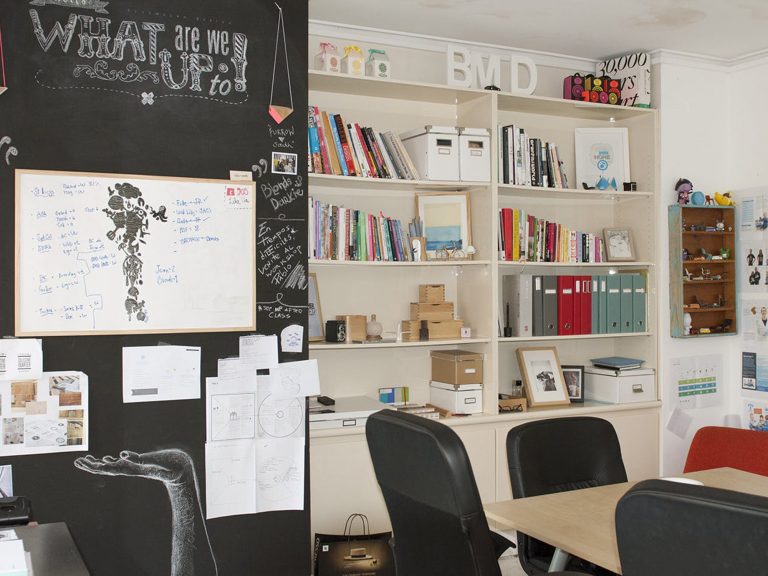A new face for old Pentridge Prison building

The transformation of Melbourne’s former Pentridge Prison continues apace, with a Melbourne architecture firm creating a stunning design for the facility’s old Building 18.
Ola Studios won a public competition to create a new future for the soon-to-be-reborn building, which is to become a space for heritage tour groups to meet, historic information to be displayed, and could incorporate a retail outlet or coffee shop.
The structure will be housed within a transparent, light steel frame, creating an eerie effect that will form a stunning nighttime scene.
Commercial Insights: Subscribe to receive the latest news and updates

The building will be housed within a light steel frame.
The design is the latest step in the Coburg prison’s rebirth as an urban village, complete with apartments, retail stores, a shopping centre, hotel, cafes and even a 15-screen cinema complex.
Ola’s design for Building 18 is based around a dramatic, vaulted corridor that could serve as a central hall or multi-purpose gallery.

An artist’s impression of a possible library space within the Pentridge Prison development. Picture: Ola Studio.
Adjacent are a number of spaces that have been touted as a potential library and multimedia screening room.
Anthony Goh, spokesman for developer Shayher Group, says the new building will also pay homage to the site’s history.

An artist’s impression of the new Pentridge Prison design. Picture: Ola Studio.
“Ola Studios has proposed a design that will become a local architectural landmark. It uses form and materiality as a tribute to old Pentridge while managing to artfully communicate its vibrant future,” he said.
“We look forward to working with Ola Studios to further refine their vision for this important building, which will be a centrepiece and a place for the community at Pentridge.”
Building 18, situated near the prison’s old ‘B Division’, will span 350 square metres, with construction expected to begin in early 2019 and be completed within a year.







