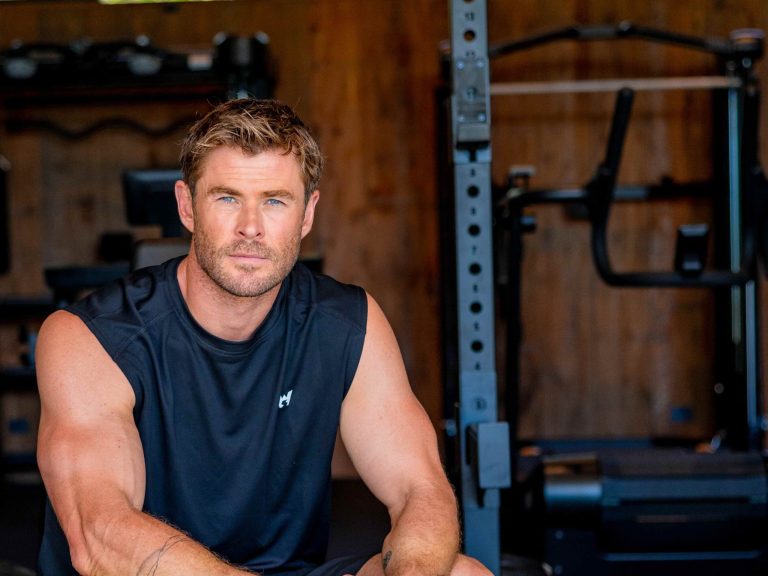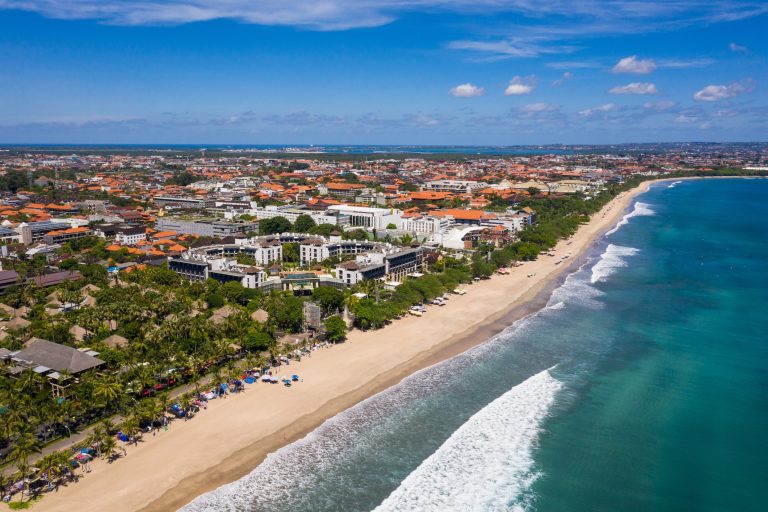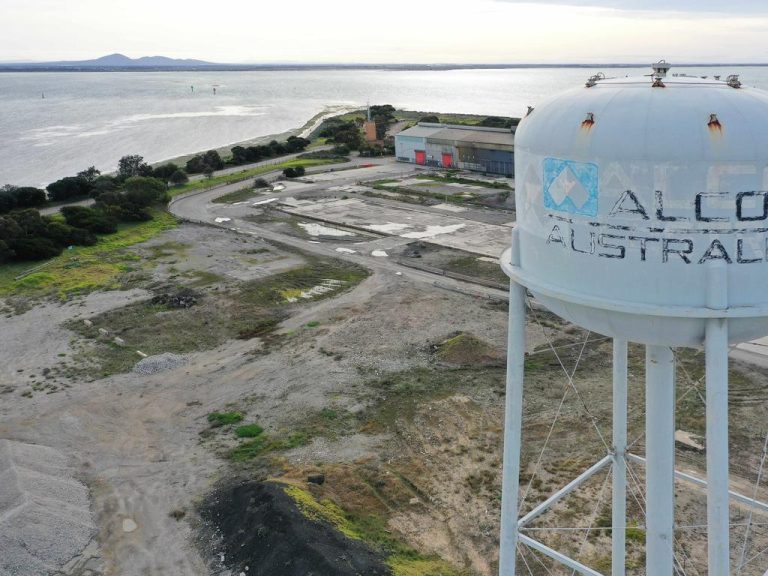Altura tower in Brisbane’s West Village project a breath of fresh air

A render of Sekisui House’s Altura Residences in West Village, West End, Brisbane.
A pine forest at the heart of a residential building surrounded by communal workpods will be a part of Brisbane’s first taste of neuroarchitecture.
Called Altura, the unusually designed 22-storey apartment tower is the latest announcement out of Sekisui House’s inner-city West Village project.
Based on the principle that environment influences wellbeing, neuro-architecture integrates understandings of architecture and design with that of psychology, neuroscience and environmental science.

West Village project director Harrison Phillips believes that buildings have gone from being places where people do things, to being places that do things for people.
With this in mind, cross-studio collaboration between Smart Design Studio, Nettle On Tribe, Carr and RPS Group incorporated a swath of greenery and other natural elements to promote the mental health and wellbeing of residents.
Much of this is focused on level three – also known as the “Lifeplace Level” – which will house a mature Kauri pine grove, complemented by the facade and rooftop which is wrapped in cascading gardens.
The greater workplace flexibility being afforded to many by the pandemic has also been addressed, with the green space being connected to a communal workspace area for residents complete with “productivity pods” and amenities including a library and cinema room.
It has proven popular with buyers. More than 70 of the 147 apartments on offer sold on the first day on the market.
West Village project director Harrison Phillips believes that buildings have gone from being places where people do things, to being places that do things for people.
“Altura is intrinsically connected to the outdoors,” Mr Harrison said.
“Our vision for this development embraces the Japanese philosophy of satoyama – weaving ribbons of green through people’s lives.

The $1.1bn mixed-use West Village precinct covers the 2.6ha at the heart of the city’s trendy inner-city West End.
“The grove is a defining feature of the Lifeplace Level, where dappled light and the sound of running water filter through the forest floor to private seating areas adjoining.
“The rooftop is designed as a sensory wellness retreat, with a heated infinity edge jet lap pool, magnesium spa, sauna, extensive cooking facilities and sunken fire pit.”
The $1.1bn mixed-use West Village precinct covers the 2.6ha at the heart of the city’s trendy inner-city West End. Phase one of the project included the redevelopment of the heritage-listed former Peters Ice Cream factories into a retail hub, anchored by Woolworths and the state’s flagship Harris Farm store.
Once completed, the site will include up to 1200 residences alongside up to 20,000sq m of lettable commercial space, a 14,000sq m retail precinct, and just under 1ha of open parklands and heritage laneways.







