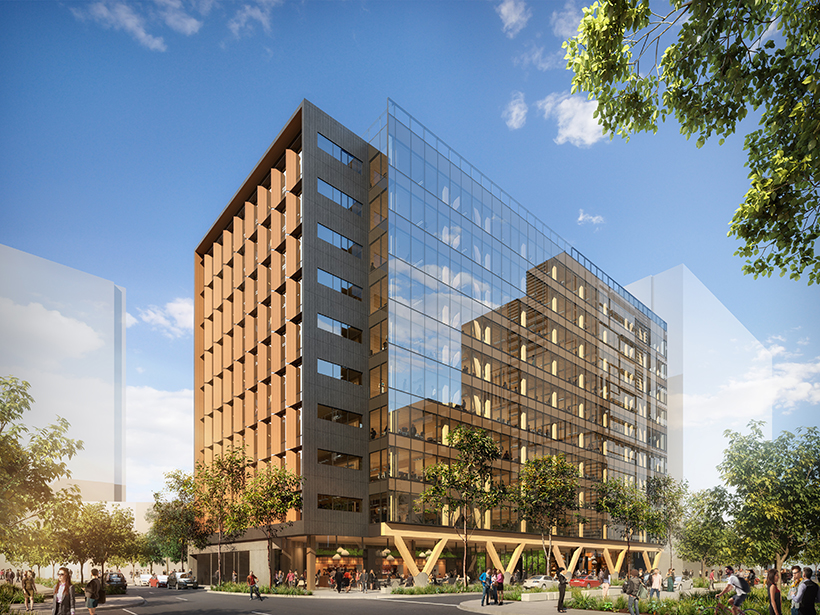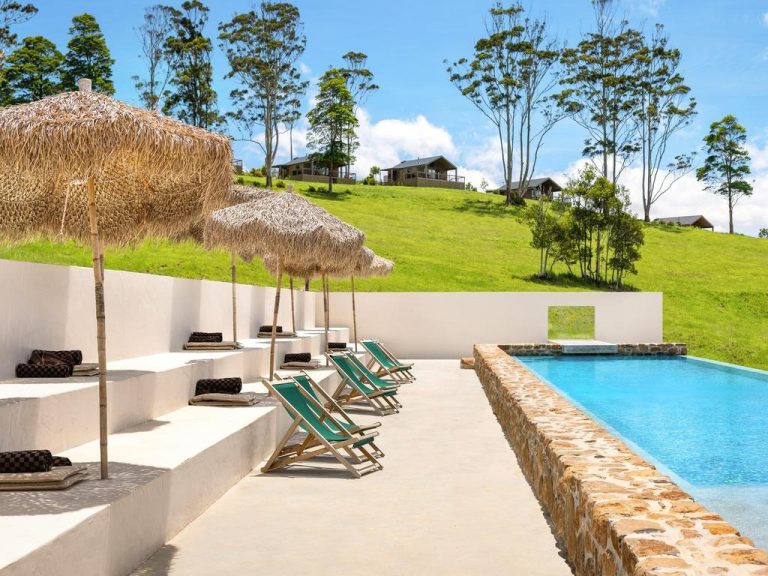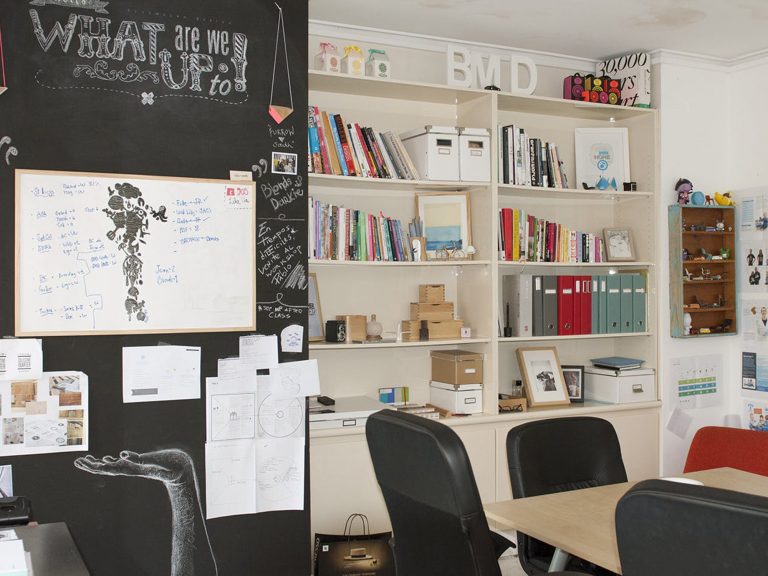Brisbane timber tower to be Australia’s tallest

A 10-storey office tower to be built predominantly from wood in Brisbane is set to become the tallest engineered timber building in Australia.
The building, featuring 45m of timber-based construction and an additional level built from lightweight steel for a total height of 52m, will form part of the $2.9 billion Brisbane Showgrounds redevelopment in Fortitude Valley.
It will also lay claim to having the largest gross floor area of any engineered timber office building worldwide.
Commercial Insights: Subscribe to receive the latest news and updates
Designed by Bates Smart for LendLease, the project was acquired in November by Impact Investment Group, which will own the building once it’s completed in late 2018.

The ground-flour colonnade at 5 King in Brisbane. Picture: Bates Smart
The tower will use cross-laminated timber and glue-laminated timber to provide a structure that’s touted as being as strong as concrete and steel, but with a low carbon footprint.
The building will have almost 15,000sqm of net lettable area over 10 floors, with a ground floor colonnade featuring cafes and restaurants, and will also include end-of-trip facilities for 152 bicycles and parking for 56 cars.
Global engineering firm Aurecon will lease four of the nine floors.

An artist’s impression of a workspace inside 5 King. Picture: Bates Smart
Bates Smart director Philip Vivian says the project fuses the built environment with Brisbane’s historic surrounds.
“We see timber buildings as the next generation of workplace for a creative class looking for rich environments that enhance wellbeing and productivity,” Vivian says.
“The timber construction recalls the vernacular ‘Queenslanders’ as well as relating to the historic RNA (Royal National Agricultural and Industrial Association of Queensland) pavilions, to create a site specific and innovative tall building that connects with nature. The building’s ‘verandah’ will be an edge condition that maximizes connection with the environment.”







