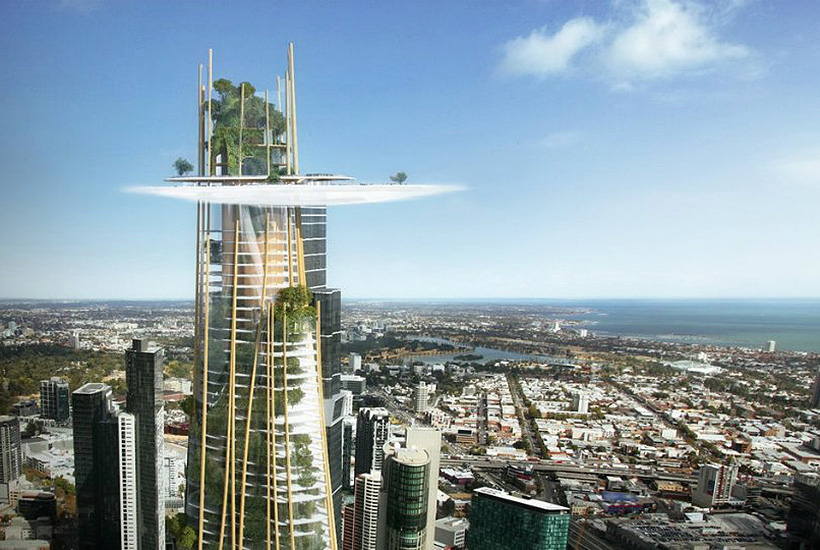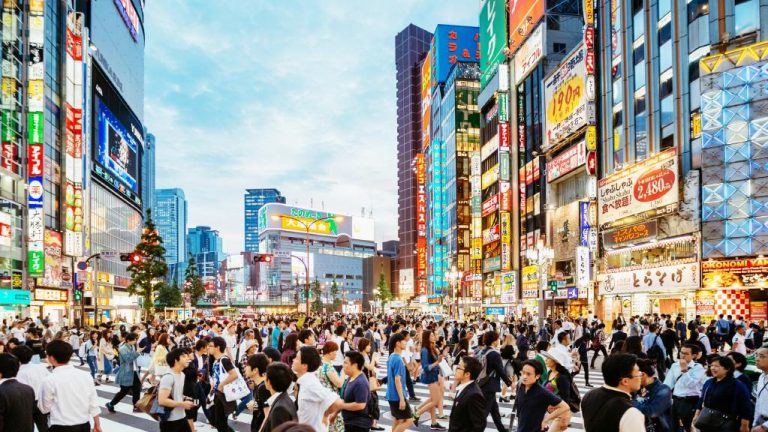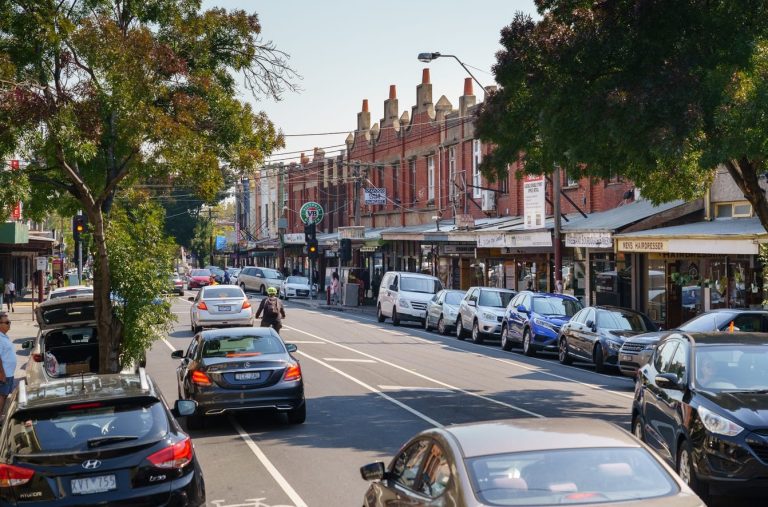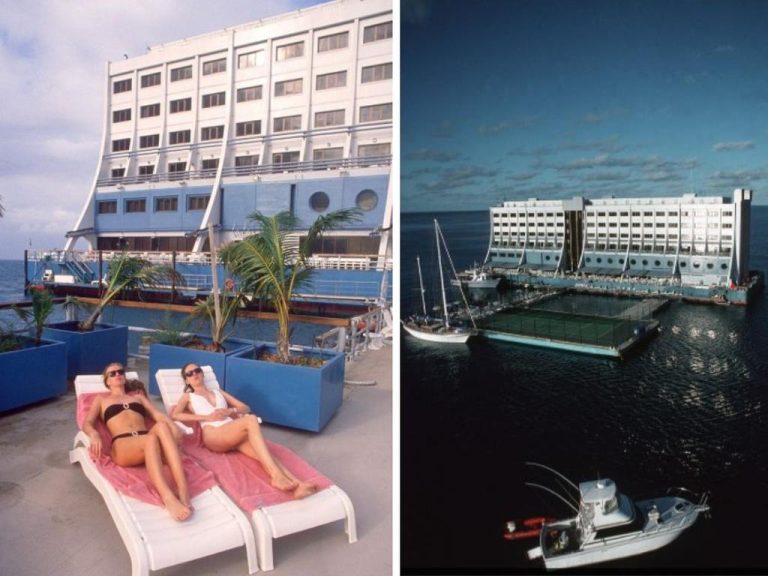Cloud-shaped hotel among designs for Australia’s tallest building

An illuminated cloud-shaped hotel, gardens on the roof of a skyscraper and a tower designed to look like a propeller are among the shortlisted designs for a $2 billion skyscraper at Southbank in Melbourne.
The tower is expected to be Australia’s tallest building, with five of the six shortlisted architects producing designs that soar beyond the 322.5m Q1 tower in Queensland.
The building is to be constructed by developer Beulah on a site currently occupied by a BMW dealership, which was sold last year in a deal worth more than $100 million.
Commercial Insights: Subscribe to receive the latest news and updates
The massive mixed-use project is expected to encompass a combination of retail, a hotel, residential, commercial, cultural and public spaces, depending on which design is selected.
Among the designs are:
Urban Tree – Mad Architects and Elenberg Fraser

The ‘Urban Tree’ design by Mad Architects and Elenberg Fraser will feature a public level that looks like a cloud, with 360-degree views of the city.
The Beulah Propeller City – Coop Himmelblau and Architectus

The ‘Beulah Propellor City’ features a giant propellor design atop its roof.
Stack – MVRDV and Woods Bagot

‘Stack’ by MVRDV and Woods Bagot.
Green Spine – UN Studio and Cox Architecture

‘Green Spine’ by UN Studio and Cox Architecture.
The Lanescaper – Bjarke Ingels Group and Fender Katsalidis Architects

The Lanescraper design for Southbank’s BMW site.
Unnamed – OMA and Conrad Gargett

The unnamed project put forward by OMA and Conrad Gargett.







