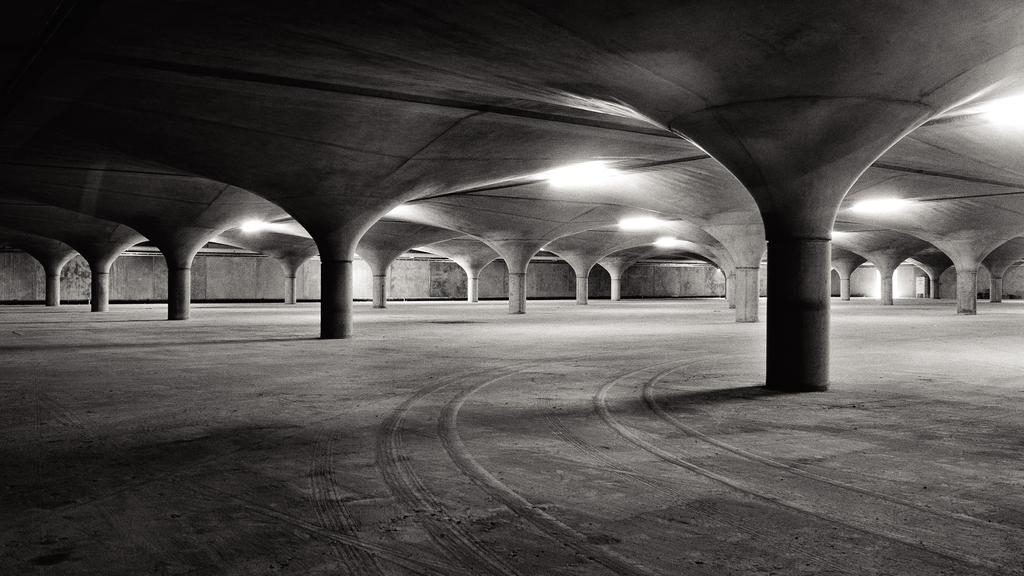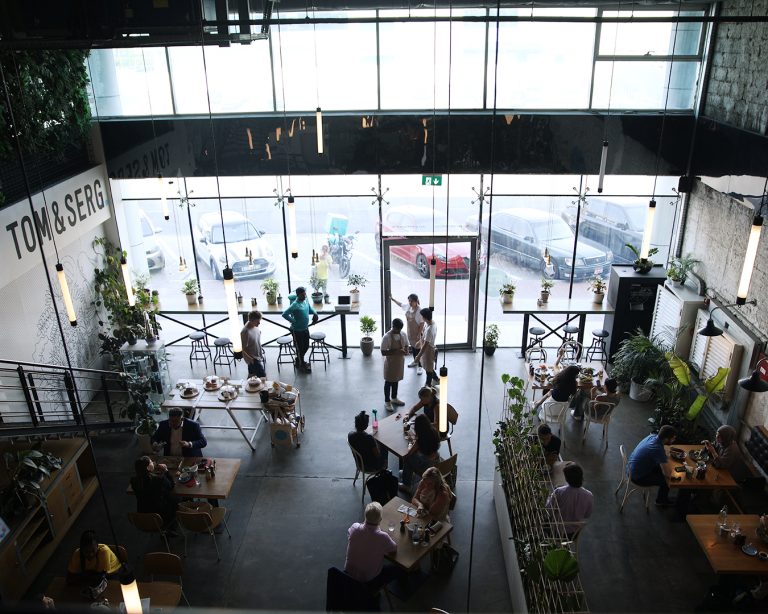Curvaceous Melbourne car park honoured for design

The celebration of carparks is generally limited to a rush of joy when you land a good one, but this curvaceous Melbourne space has serious national street cred.
Melbourne University carpark has been recognised as one of ‘Australia’s top 10 concrete public architectural works’, joined by the Victorian State Offices as our state’s two entrants.
The left-of-centre list marks the 90th anniversary of the formation of Cement Concrete and Aggregates Australia (CCAA), which represents the heavy construction materials industry.
Commercial Insights: Subscribe to receive the latest news and updates
It’s far from the first time the Parkville university’s basement carpark has been recognised as special, though, it’s hit the big time in Hollywood in Mad Max, featured on MasterChef and ABC television, and had Jennifer Hawkins strut a red carpet laid on its cool — in temperature and character — 1971-72 concrete floor for the launch of a Myer collection a few years ago.

Jen Hawkins basks in its glow. Picture: Tim Carrafa
“The underground carpark is architecturally significant as an extraordinary example of a building type,” its Victorian Heritage Database page states.
“At the time of its construction no other carpark in Australia was fully enclosed and concealed underneath landscape.”
Victorian government architect and CCAA list judge Jill Garner says the carpark is a “poetic piece of pragmatic infrastructure” that created a “wondrous space from simple geometry”.

The normal models you’d expect to find in a carpark. Image: Joe Vittorio, University of Melbourne
“The carpark accentuates the inherent fluid nature of concrete to create a dynamic space, allowing for deep soil planting above,” she says.
“It represents an ingenious bringing together of engineering and architecture — and it thoroughly deserves its place among the top 10.”
The “dramatic and evocative space” with a vaulted form was designed by architects Loader and Bayley, and construction was managed by J L van der Molen, according to Heritage Council Victoria, which notes it is also significant as “an unusual form of reinforced concrete” that “demonstrates the versatility of the material and the architectural expression that it can achieve”.
This article from the Herald Sun originally appeared as “Melbourne University carpark honoured as top concrete work”.







