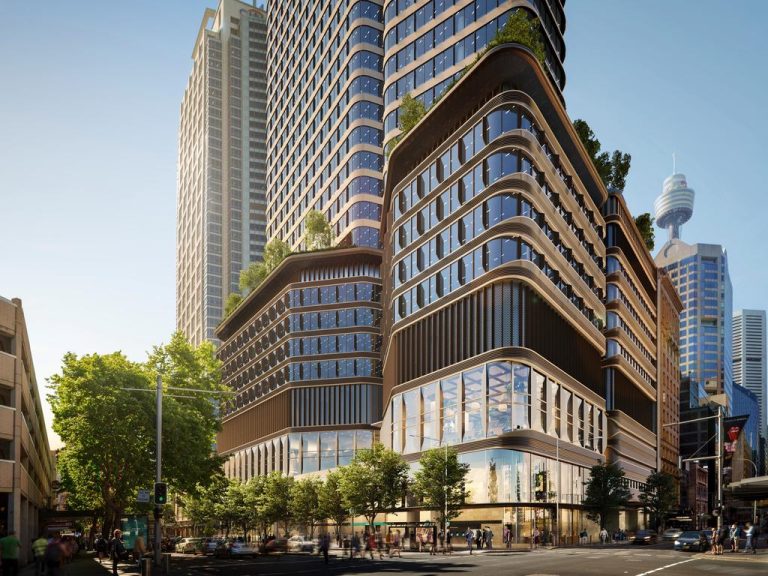First look at Queen & Collins’ ‘The Clubhouse’

The Clubhouse at Queen & Collins is a post-Covid dream working space.
Queen & Collins cleaned up at the Victorian Architecture Awards this month, and now its cool ‘The Clubhouse’ has been revealed for the first time.
The revamped Gothic-style office buildings, which once served as the ANZ Bank’s headquarters, sold for $275m in 2016 to property company GPT, which has given them an ultra sleek makeover worth $238m in the years since, opening for the first time in May.
As workspaces change, enhanced by the pandemic, ‘The Clubhouse’ is a co-working space “for those seeking the flexibility of home and the benefits of coming together”.
RELATED: Victorian Architecture Awards: Grampians hiking shelters, Gatwick win big
GPT: Queen and Collins project expected to attract Afterpay
Former home of Melbourne’s first pizzeria, Toto’s Pizza House, for lease

Work independently or collaborate.

The KTA and BVN-designed overhaul has been heavily accoladed.
Tenants of The Clubhouse can also use The Mezzanine’s 12 bookable meeting spaces at the project, which overhauled the main 34-storey office tower and historic surrounding properties.
Queen & Collins was the Victorian Architecture Awards’ most accoladed project this year, collecting four awards including the Melbourne Prize for its efforts to reinvent the site by including Venetian-inspired courtyards and 1000sq m of meeting and event spaces.
The original buildings were born of the gold rush and economic boom at the end of the 19th century and were designed by a specialist in soaring cathedrals, William Wardell, whose vision for The Gothic Bank saw it become one of Melbourne’s best-known buildings.

Do business in style.
Soon after Wardell’s Gothic Bank in 1887 came the addition of the Safe Deposit Building and the former stock exchange at 380 Collins Street — which set the precinct up as the city’s financial focal point.
The complex was overhauled in the 1980s, with the Queen & Collins Tower providing its own take on the celebrated Melbourne Gothic style.
Its new reincarnation also features a concierge service.

The iconic Melbourne corner. Picture: Derek Swalwell

Sage dreams on another level.
The “flamboyant, neo-gothic design” by KTA and BVN drew on the site’s heritage to create a contemporary space adorned with pink granite cladding, venetian render, marble, basalt and granite.

“Flamboyant, neo-gothic” style.
Sign up to the Herald Sun Weekly Real Estate Update. Click here to get the latest Victorian property market news delivered direct to your inbox
MORE: Mark Seymour lists tranquil Mornington home on Tanti Creek







