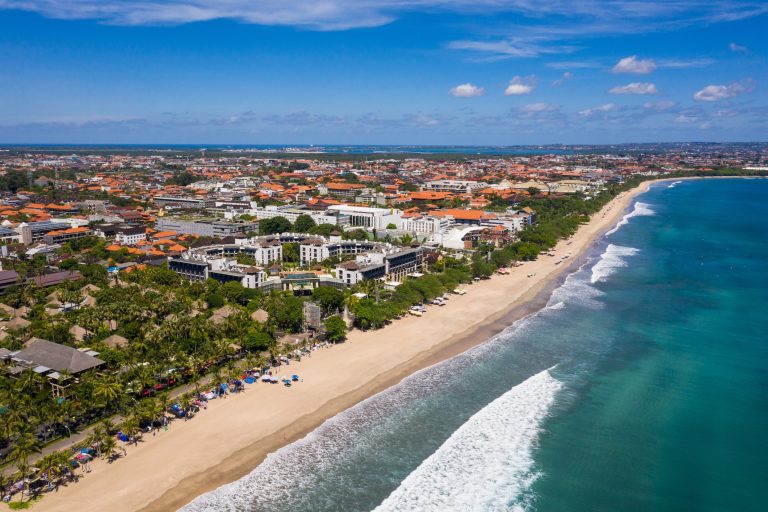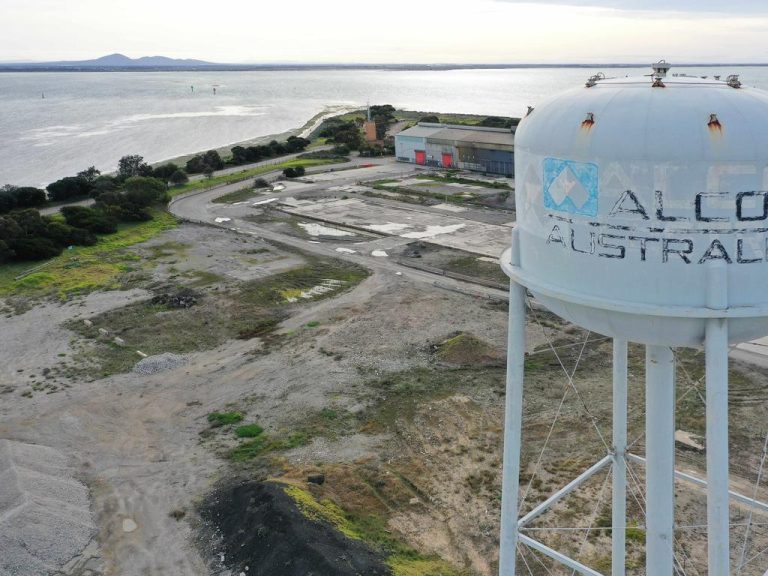Geelong Arts Centre raising curtain on award-winning design
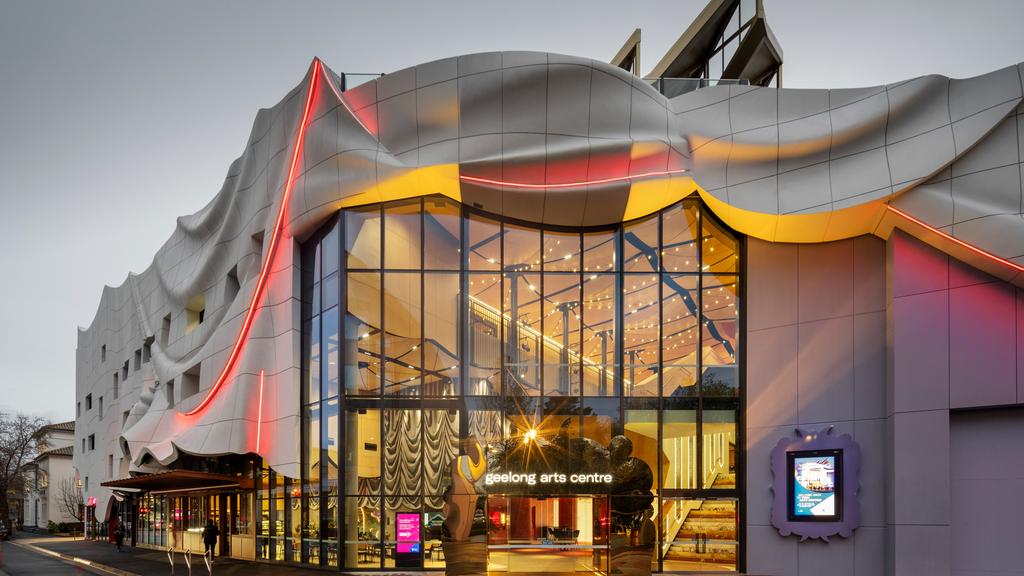
Geelong Arts Centre has been nominated for several Australian Institute of Architects Victorian National Architecture Awards for ARM Architecture.
A duo of awards for the Geelong Arts Centre proves the city knows how to design and build iconic performance spaces, inside and out.
The Geelong Arts Centre (Stage 3) took out the Marion Mahony Award for Interior Architecture, along with a public architecture prize at the Victorian Architecture Awards, presented in Melbourne on Friday.
The awards jury praised ARM Architecture’s playful design, which fit the design brief for an arts centre that was not “your typical black box theatre”.
RELATED: The politics behind Geelong’s rental housing crisis
Original Connewarre hall requires creative thinking
Sale of landmark church unlocks key Geelong development site
The curtain raised on the $150m final stage in 2023, which added Story House, a 550-seat multi-functional theatre, Open House, a 250-seat warehouse style performance space and a cafe and full array of backstage amenities and support spaces.
The building’s distinctive concrete curtain exterior provides a perfect foil for ARM Architecture’s other award-winning project, the domed Geelong Library and Heritage Centre on the opposite side of Little Malop St.
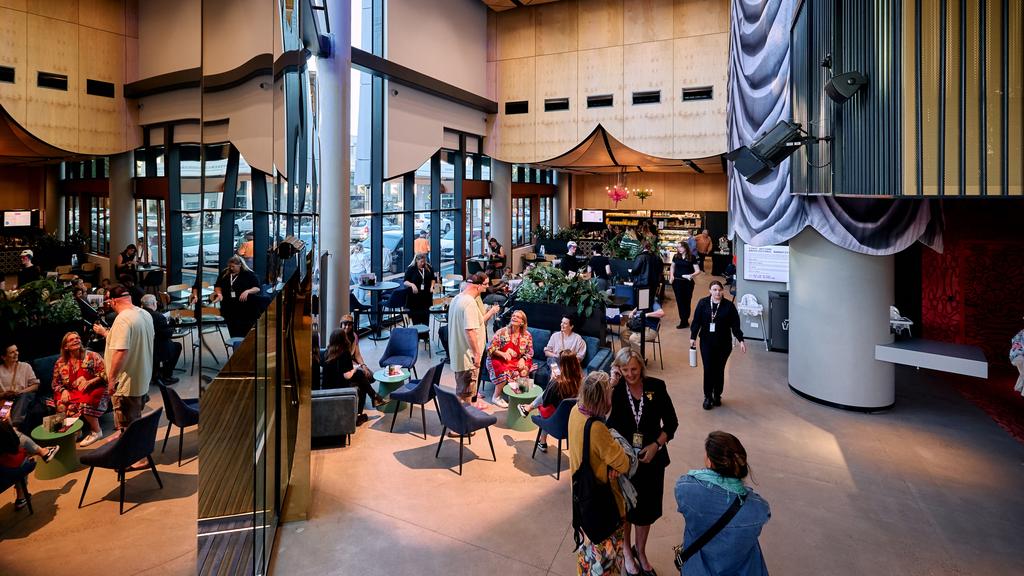
Geelong Arts Centre has won two Australian Institute of Architects Victorian National Architecture Awards for ARM Architecture.
Aaron Roberts, jury chair for interior architecture said it was a tough choice in a category with a diverse range of projects.
“The Geelong Arts Centre (stage 3) by ARM received the highest honour of the named award in this category with its playful, conceptual rigour clearly articulated in the built and experiential outcome,” he said.
“ARM resolved the highly complex technical and functional requirements of theatres and performance spaces while delivering interior spaces which feel welcoming and joyful to the public, weaving pre and post-colonial narratives together throughout the varied areas of the project.”
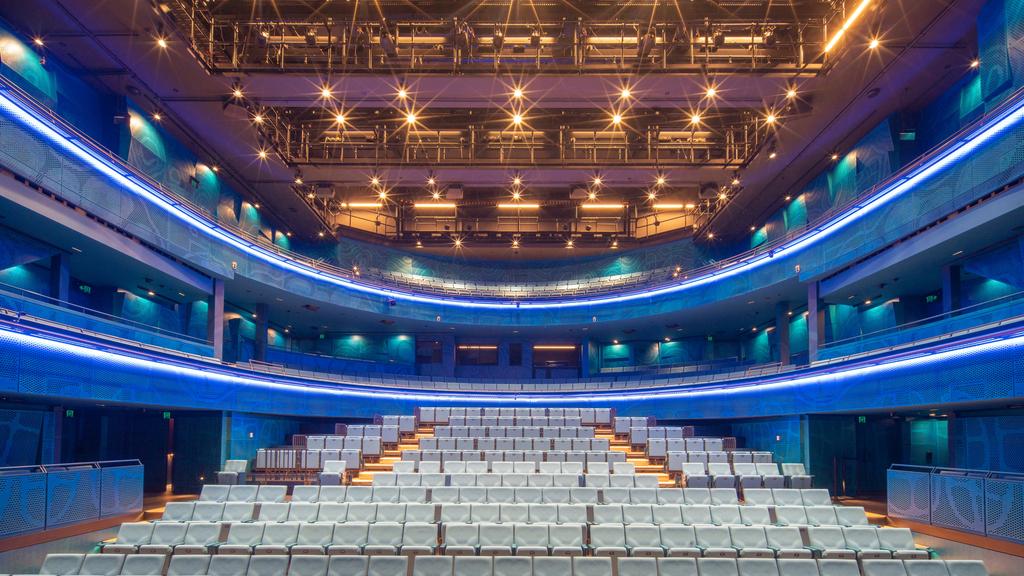
Geelong Arts Centre has won two Australian Institute of Architects Victorian National Architecture Awards for ARM Architecture.
“The design intent was clearly articulated in the built and experiential outcome, resolving highly complex technical and functional requirements with joyous and effortless public spaces.”
The third stage ads to the 875-seat Playhouse Theatre, which was refitted in 2010 and studios in Ryrie St-facing stage 2 designed by Hassell Studios that was named the most cutting-edge project by The Chicago Athenaeum: Museum of Architecture and Design and The European Centre for Architecture Art Design and Urban Studies.
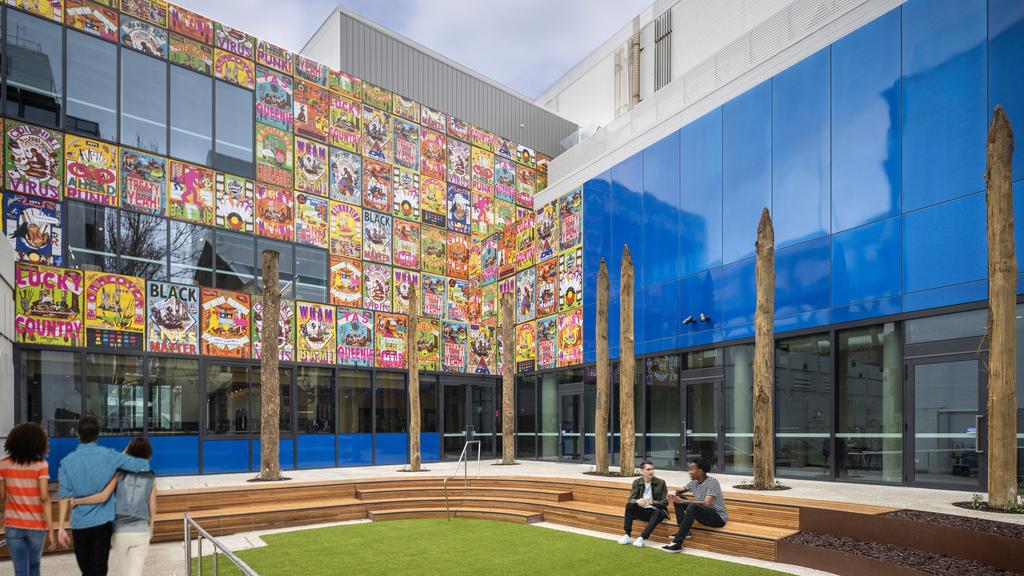
Geelong Arts Centre has won two Australian Institute of Architects Victorian National Architecture Awards for ARM Architecture.
Boronggook Drysdale Library, a $7.6m centrepiece of the town centre project that features a “living habitat” canopy of plants covering the roof and a central courtyard, won a public architecture award.
The Antarctica Architects and Architecture Associates design centres around a Bellarine eucalypt, while the upper level looks over the town streetscape and sky.
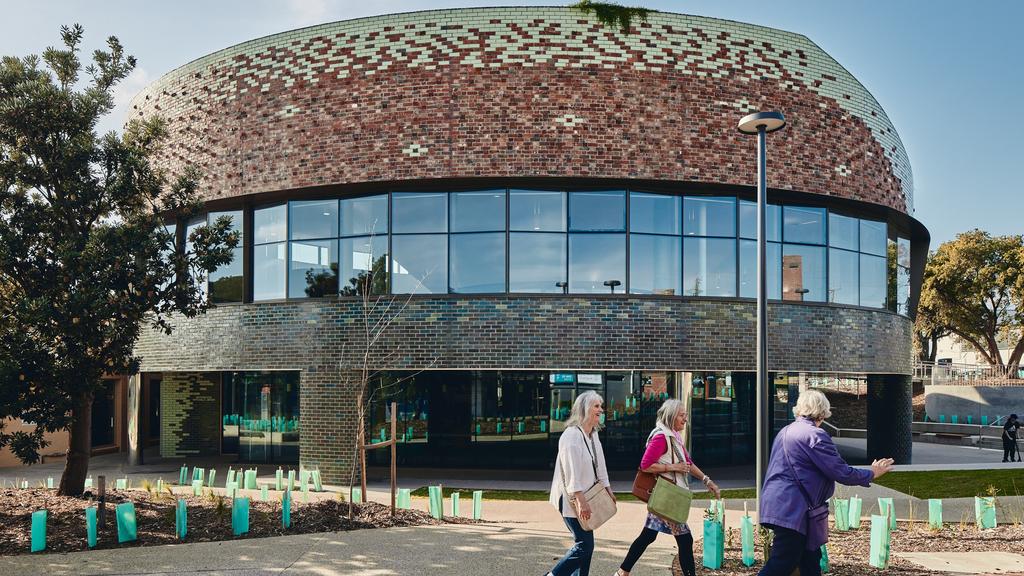
Antarctica Architects and Architecture Associates won a Public Architecture Award for its work on the Boronggook Drysdale Library.
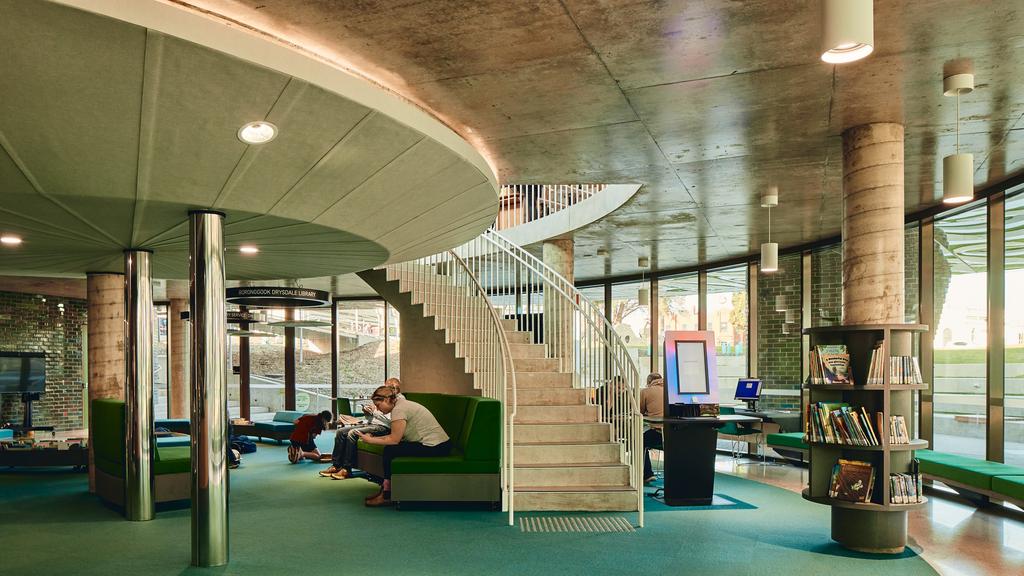
Antarctica Architects and Architecture Associates has won a Public Architecture Award for its work on the Boronggook Drysdale Library.
John Wardle architects took home two awards for Burnt Earth Beach House, which replaced a dilapidated beach shack at Anglesea.
It’s a multi-generational home that uses terracotta in two primary forms – through the exterior brickwork, internally to line walls, floors and joinery elements.
The colour of the cliff edges in Anglesea are expressed in the use of an invented brick that showed a rough hewn texture through an extensive process involving extrusion and hand tearing the brick surface prior to cutting.
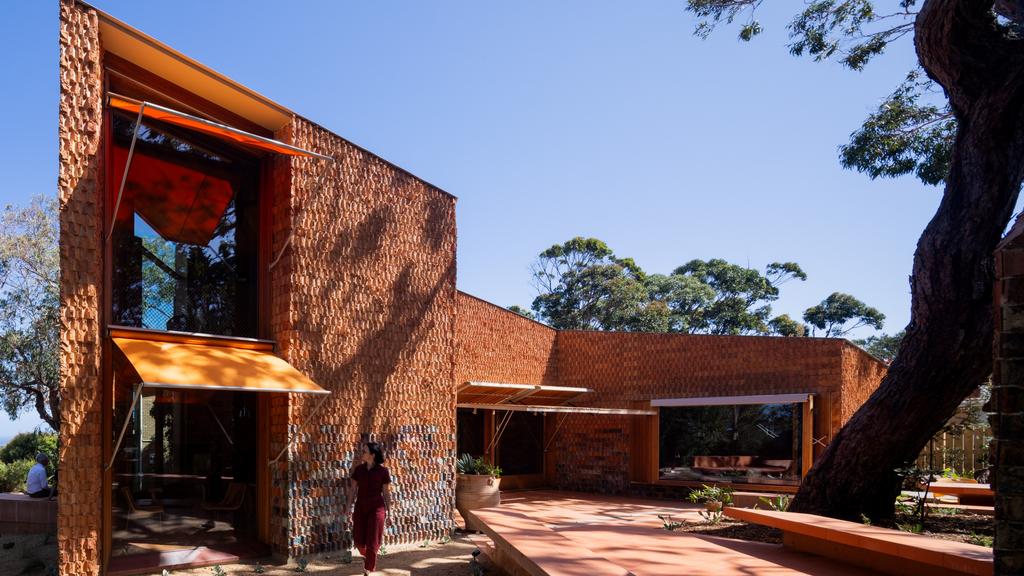
Burnt Earth Beach Househas won Residential and Interior Architecture Awards for Wardle.
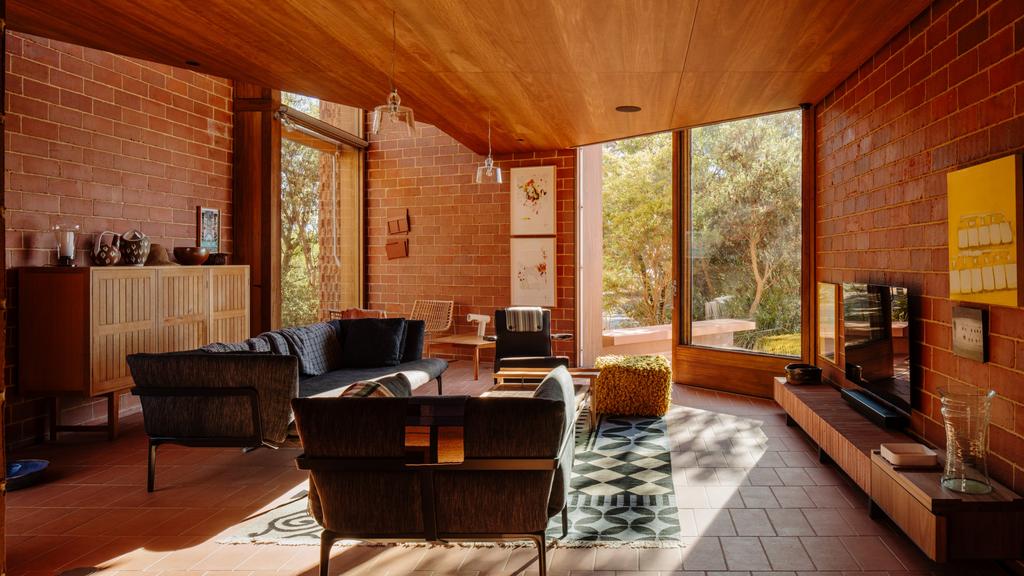
Burnt Earth Beach House has won Residential and Interior Architecture Awards for Wardle.
A series of glazing experiments to raw clay before single firing are revealed in different sections of the building.
Unglazed bricks blend to green and brown glazed bricks broadly aligning with the extensive planting of coastal banksias surrounding the property.
Spence Construction completed the home.


