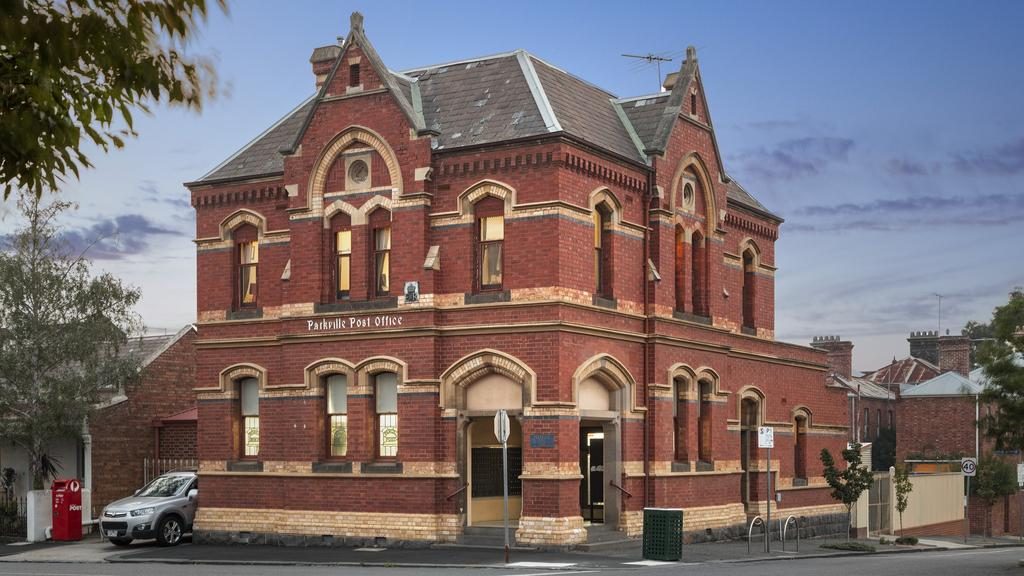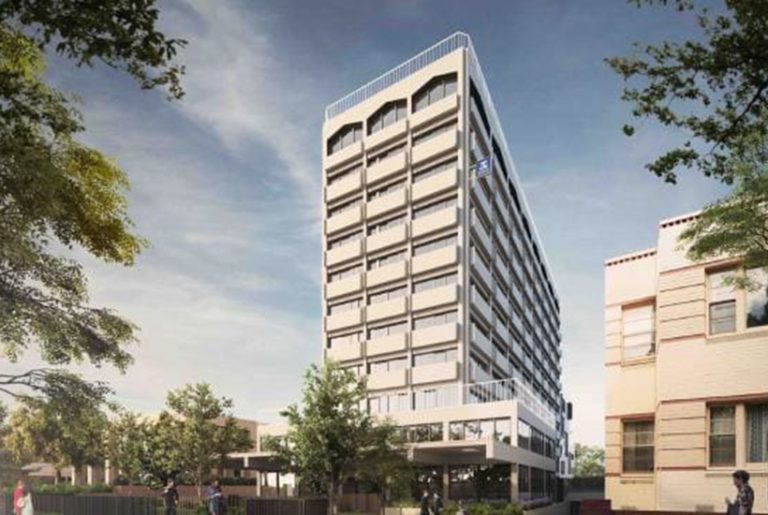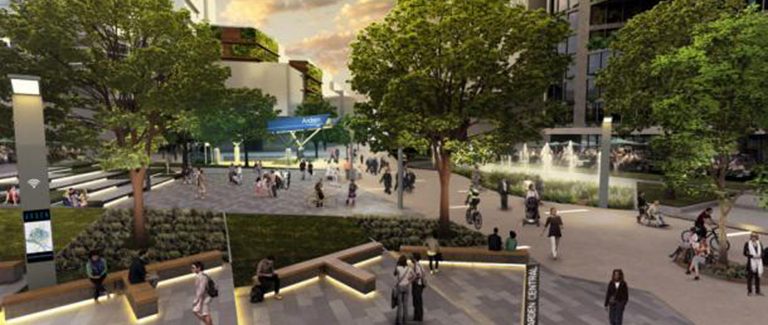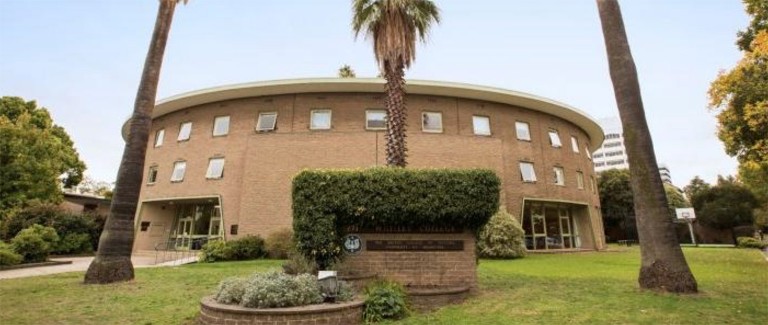Historic Parkville post office seeking new custodian

The historic Parkville post office and postmaster’s residence is seeking the stamp of approval of a cashed-up buyer.
The 69 Fitzgibbon St property offers a two-storey home ripe for renovation but the buyer will need to be prepared for an unusual housemate, with the local post office still operating out of the 131-year-old building.
The good news is the steady rental income flowing from Australia Post just might fund the renovation of the old postmaster’s quarters at the rear and above the post office space.

The ground floor living area.
The unique property is listed for a February 22 auction with a $3.6-$3.9 million price guide, with buyer interest expected to make it a keenly contested sale, according to Woodards Carlton partner Glenn Bartlett.
“Such a large, landmark property on 510sqm seldom comes on the market and the suburb is tightly held,” Bartlett says.
“The building which is about two and a-half times a normal double-storey terrace in the area, cannot be replicated.”

The dual-frontage building has impressive street presence.

The front portion is still a post office.
Bartlett says unrenovated terrace homes in Parkville could fetch $2 million while renovated homes could sell for $3.5 million.
The heritage protected property is expected to sell to owner-occupiers. It is within the zone for coveted University High School and close to hospitals and Melbourne University.
“The property will allow a buyer to renovate and create perhaps one of the finest homes in the area,” Bartlett said.
The vendors bought the property from Australia Post more than two decades ago. It was meant to be a family home but their plans changed and it has been rented out since.
With tenants in the postmaster’s quarters and Australia Post on a month-to-month lease in the front of the ground floor, the property has fetched a combined rental of $72,000 a year.

Two of the five bedrooms have fireplaces.

There is plenty of room to expand.
Built in 1889, the neo-Gothic design is complete with hipped roofs covered with slate, while the interior layout is largely intact, according to a Victorian Heritage Database report.
The five-bedroom property also has two street frontages and space for an extension. High ceilings, a marble fireplace, stained glass windows from the demolished Preston Post Office and original period details, such as a grand arched hallway and staircase, also feature.
It also has a large backyard, accessible via Post Office Lane.
This article from Leader Newspapers originally appeared as “Parkville Postmaster’s neo-Gothic home ready for modern update”.







