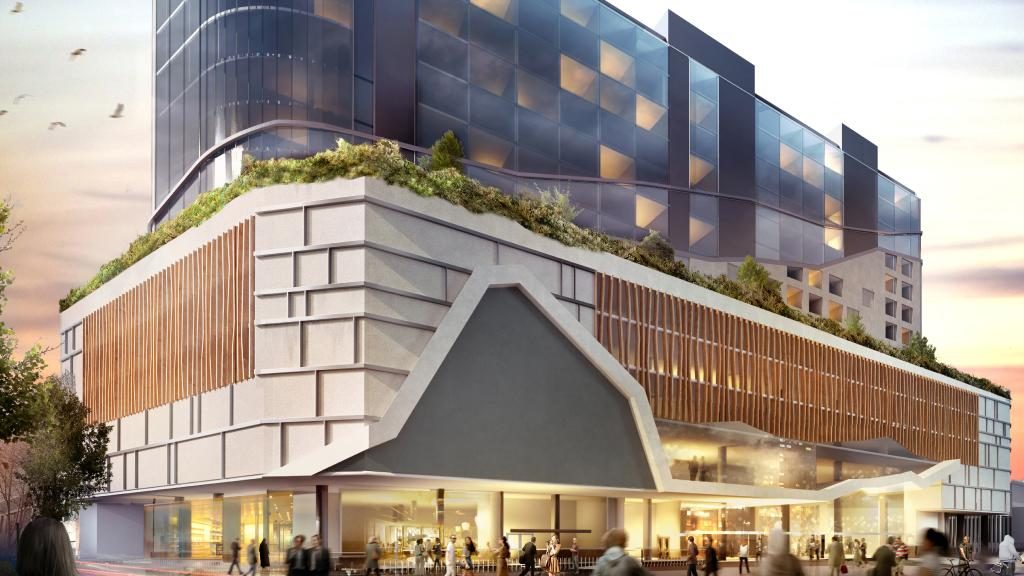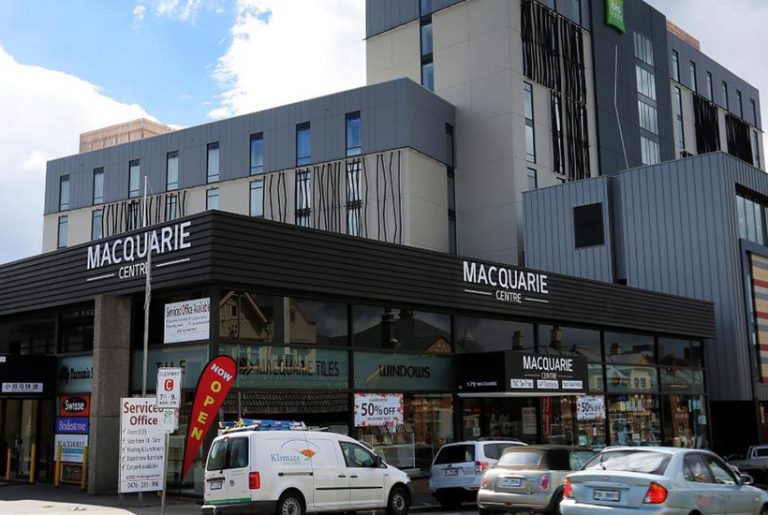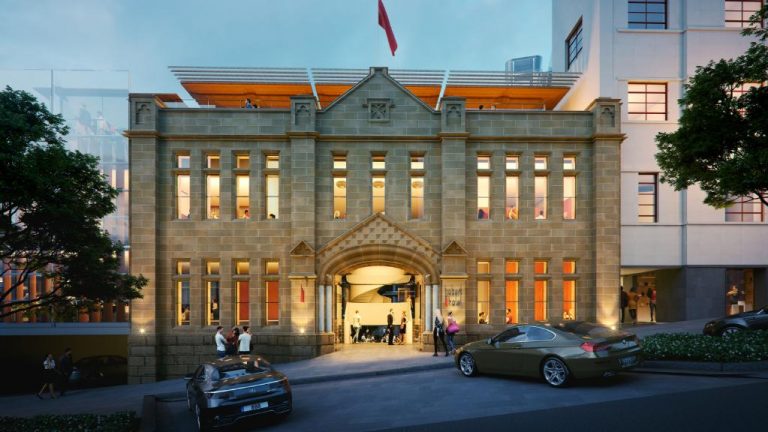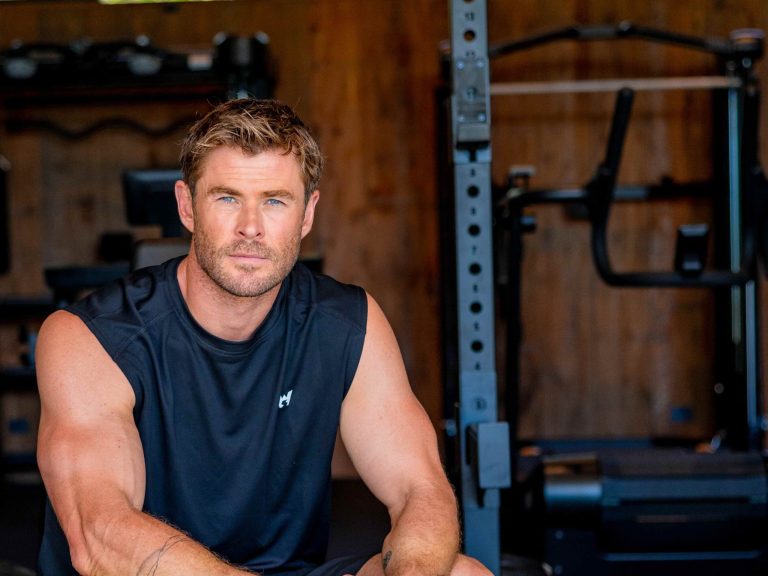Hobart hotel scaled back to 55m

Fragrance Group has knocked 20m off its Collins St hotel proposal in a revised development application.
The development proposes the demolition of existing buildings at 2-6 Collins St, and the construction of a new 55m 16-floor hotel.
The hotel will feature 256 rooms, conference facilities including a 1000-seat conference hall, meeting spaces, two restaurants, a retail space, a pool and wellness centre, three levels of above ground carparking coming in at 167 spaces.
Commercial Insights: Subscribe to receive the latest news and updates
It has a construction budget of $55 million.
The proposed building has a height of about 55m to the top of its rooftop plant.
Earlier this year, public outcry forced the developer to scale back its height from 75m for the project.
Under the Sullivan’s Cove Planning Scheme 1997 the complying height limit is 15m but the council has discretion to approve heights in excess of this.
The developer writes in its application: “The proposed development challenges a number of points in the planning scheme. However, we believe the proposal to be highly contemplated, not only in form, but in the story the architecture tells from its place, and the level of complementary community benefits apparent”.
The public advertising period will end on August 31.
It’s the second development out for public consultation from the Singapore-based Fragrance Group.
The developer’s twin tower, hotel and residential project earmarked for Elizabeth St had to be readvertised recently after it failed to detail hydraulic works on its development application.
That meant nearly 800 objectors to the North Hobart development have had to reconfirm their opposition to the project.
This article from The Mercury originally appeared as “Fragrance group lowers Collin St 256-room hotel plan by 20m in Hobart”.







