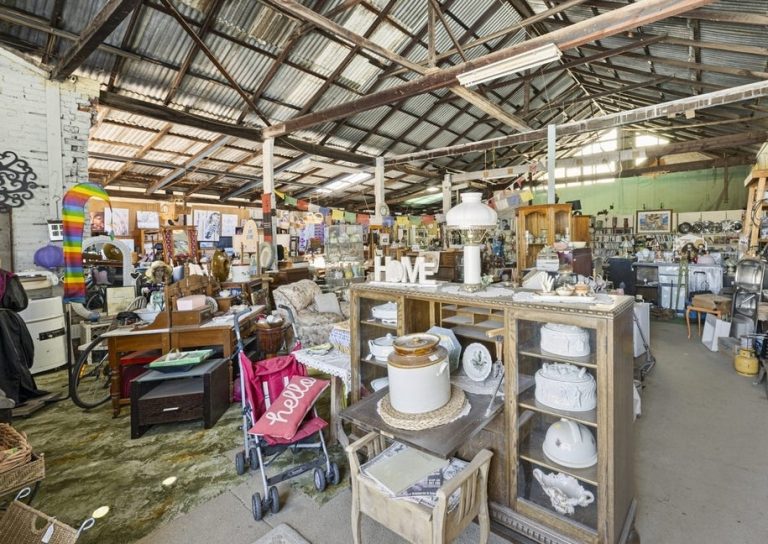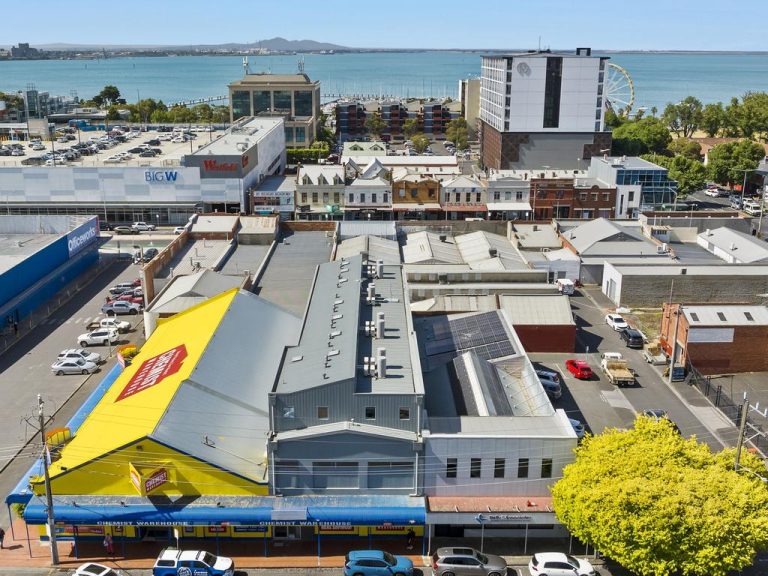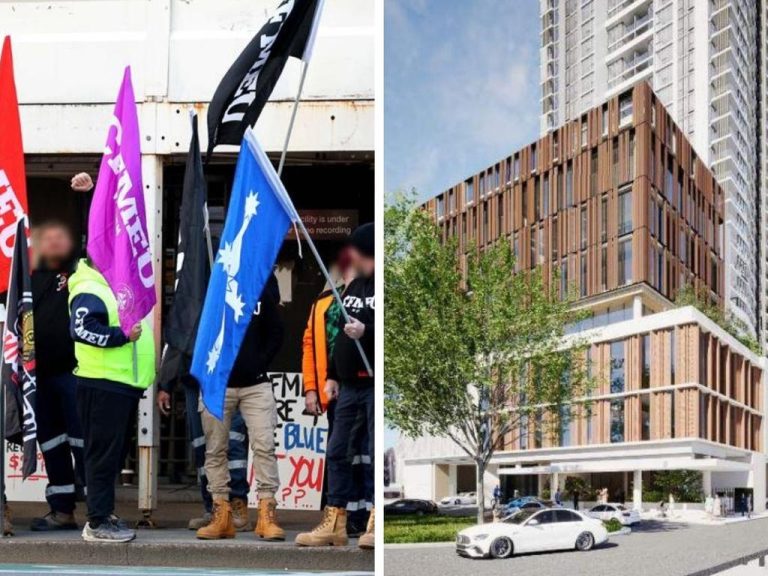ISPT taps Woods Bagot for Brisbane high-rise precinct
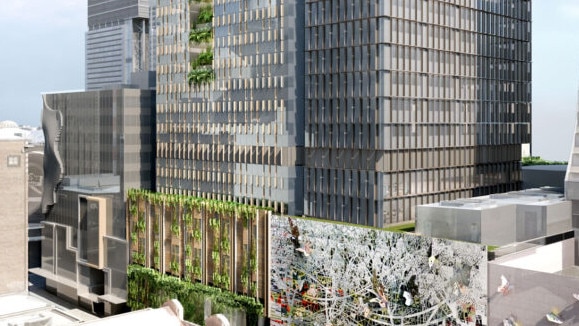
An artist’s impression of the development planned for 150 Elizabeth Street, Brisbane City
Superannuation fund-backed property manager ISPT has unveiled Woods Bagot as the masterplan architect for its mixed-use precinct at 150 Elizabeth Street in Brisbane, as big investors get set ahead of the Olympics in 2032.
The move comes more than a decade after the investment giant demolished the historic Regent Theatre in the Brisbane CBD, and after early plans for the site between the Queen Street Mall and Elizabeth Street for a 31-storey office tower failed to win an anchor tenant to kickstart construction.
The vision for the new precinct includes a vacant site fronting Elizabeth Street and incorporates the existing 155 Queen Street Mall building, Hilton Hotel, the Regent Heritage building and Wintergarden Shopping Centre.
Woods Bagot was selected as the masterplan architect following a competitive design review and pitch process, spearheaded by Brisbane principal David Lee along with two of the firm’s global leaders, Tracey Wiles and Domenic Alvaro.
The firm has worked on other ISPT projects, including Victoria University, 405 Bourke and more recently, another precinct masterplan at 100 St Georges Terrace in Perth.
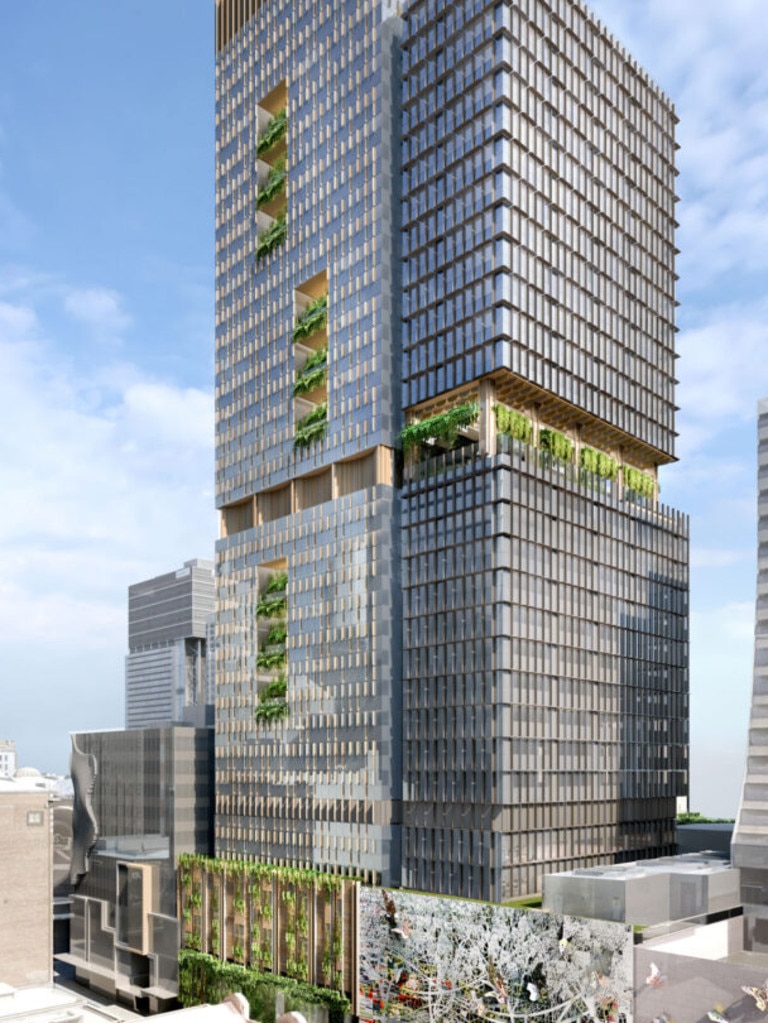
The plans for 150 Elizabeth Street, Brisbane City.
The remainder of the Regent Theatre will be retained and its historical aspects will be part of the design concept. The iconic Harry Siedler-designed Hilton Brisbane will also be retained and refurbished and will be part of the new precinct.
The plan is aimed at stitching the historic elements of the theatre and the existing shopping centre into a new urban precinct.
ISPT head of development – office, industrial, retail and mixed use, Tom Waters, said the project would celebrate the city’s “rich heritage”.
“Having collaborated with the Woods Bagot team on a number of projects in recent years, we are excited to partner with them again to redefine the Brisbane skyline and elevate 150 Elizabeth to a dynamic, interconnected urban precinct …” Mr Waters said.
“Our vision for 150 Elizabeth is to create a landmark destination in Brisbane’s city centre, with the precinct poised to become a world-class example of Woods Bagot’s innovative design principles, delivering on our vision of creating a unified and sustainable precinct.”
The Wardle-designed 42-storey office tower will have landscaped city lanes to link Elizabeth Street to Queen Street; a retail area spanning about 12,000sq m across three levels; and a public Sky Garden on level nine.
The site could suit major office tenants ranging from the NAB and Commonwealth Bank on the office front to department store Myer in the retail section.
The office and mixed-use precinct won development approval earlier this year and building is expected to begin early next year. To meet best-practice sustainability standards, ISPT is targeting 5.5 Star NABERS energy and 6 Star Green Star Buildings ratings.
Woods Bagots principal David Lee said working with ISPT on the precinct gave the firm a “unique opportunity” to re-imagine how thoughtful design can facilitate a thriving urban icon for Brisbane while also setting a global benchmark.

