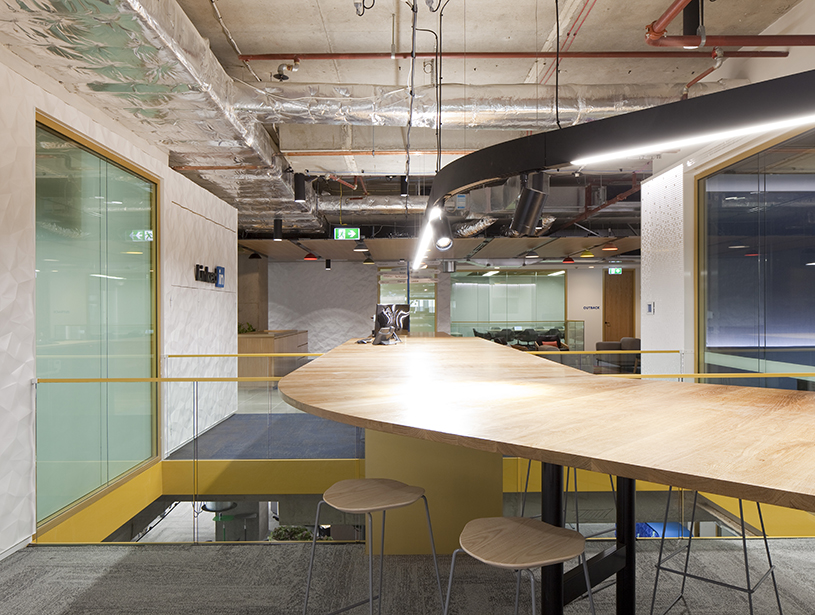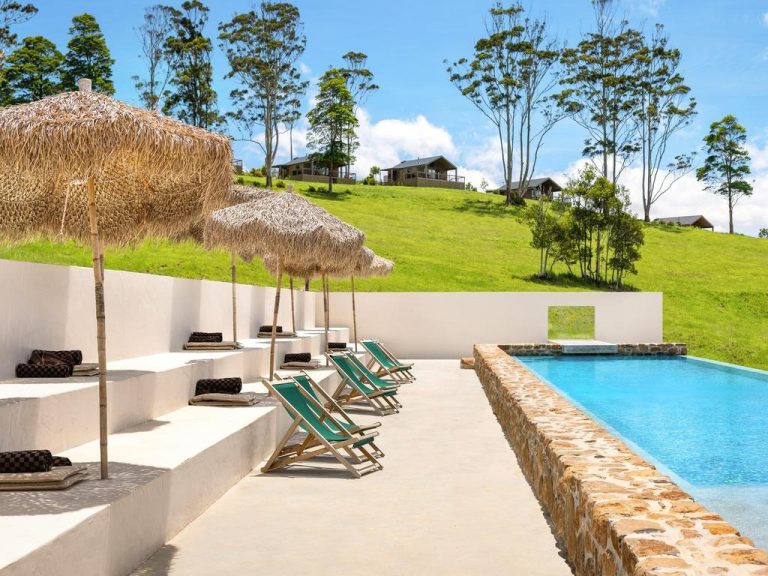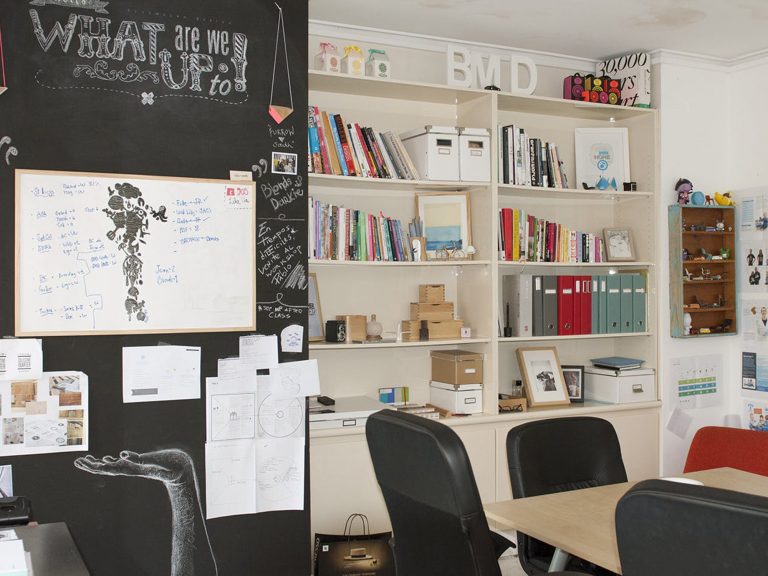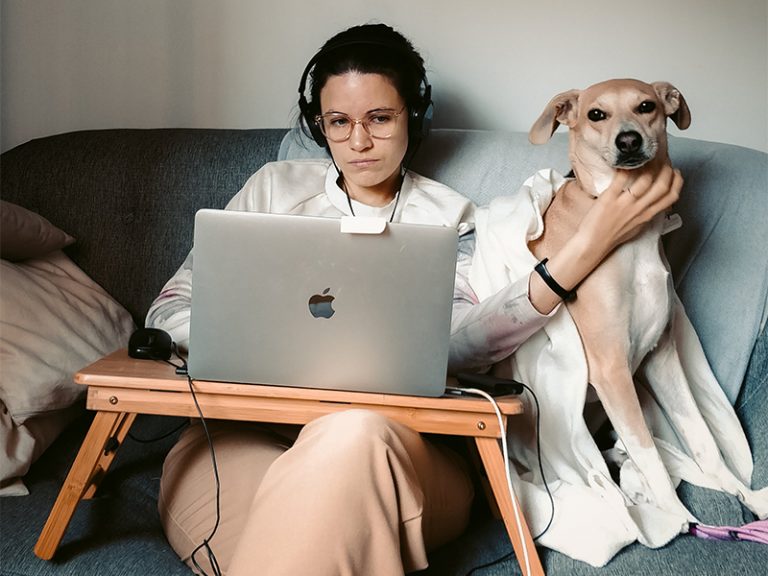LinkedIn’s very unique Sydney office feature

When employment networking behemoth LinkedIn created its new office in Sydney, it had one very unique requirement.
The brief to architects Woods Bagot called for one continuous “mega desk” that would snake its way through the social media company’s entire two-level, 3600sqm office space.
The one-of-a-kind design is intended as a way to literally and figuratively connect LinkedIn’s staff and symbolise its collaborative working philosophy, and called for specialist expertise from Australian property and furniture company Schiavello, which was tasked with creating the bespoke piece.

The LinkedIn desk includes sections that rise vertically towards the ceiling.
The result is a sprawling timber feature that incorporates 126 work points, spans inter-floor voids, is height-adjustable and can break off into shared nodes when required.
Commercial Insights: Subscribe to receive the latest news and updates
Schiavello climate workspace planner Nick Tennant worked with Woods Bagot and Schiavello subsidiary Prima Architectural on the design, which sees the desk rise vertically in certain areas and incorporates the office’s ceiling with suspended fabric canopies.

The desk courses its way through the entire two-level LinkedIn office.
“We workshopped a series of details, which could be applied throughout all scenarios of the desk’s movements”, Tennant says.
There are, of course, more conventional 21st century office perks within LinkedIn’s new domain, which were requested by staff as LinkedIn planned its move to the space at 1 Martin Place.

LinkedIn’s reception area at its Sydney office at 1 Martin Place.
An indoor beer garden and BBQ area, games room and wellness facility are also part of the multi-million dollar redesign.
Woods Bagot director of interiors Todd Hammond says: “The message from LinkedIn was strong. They wanted a fun but professional space”.







