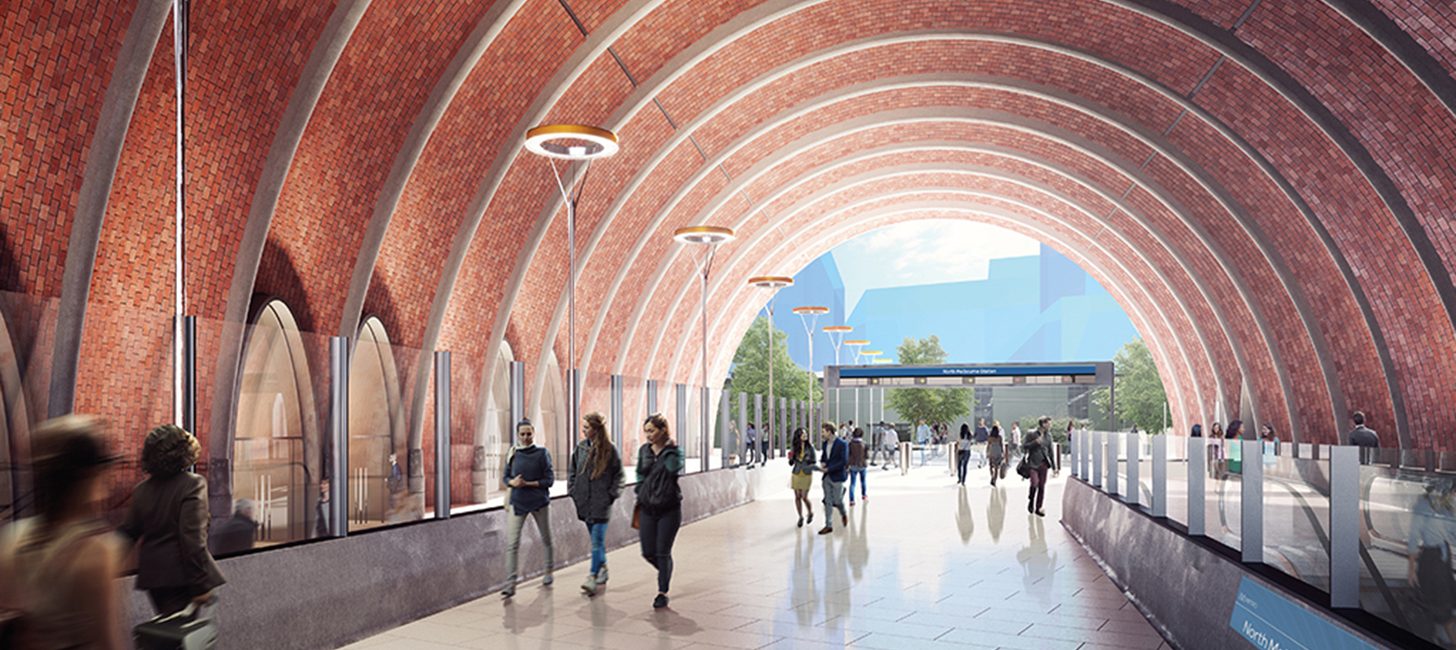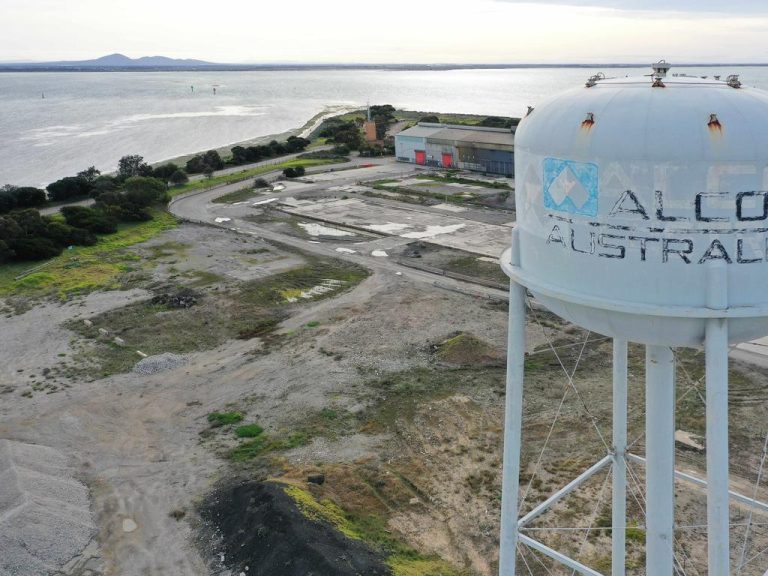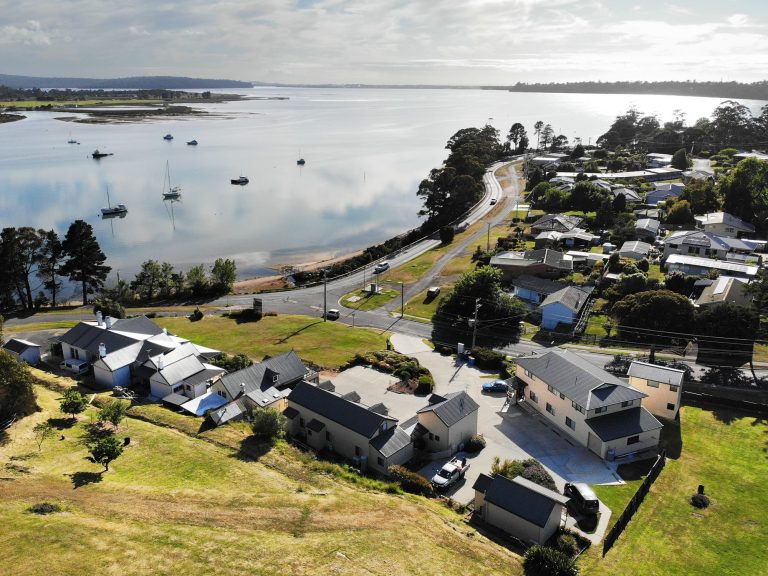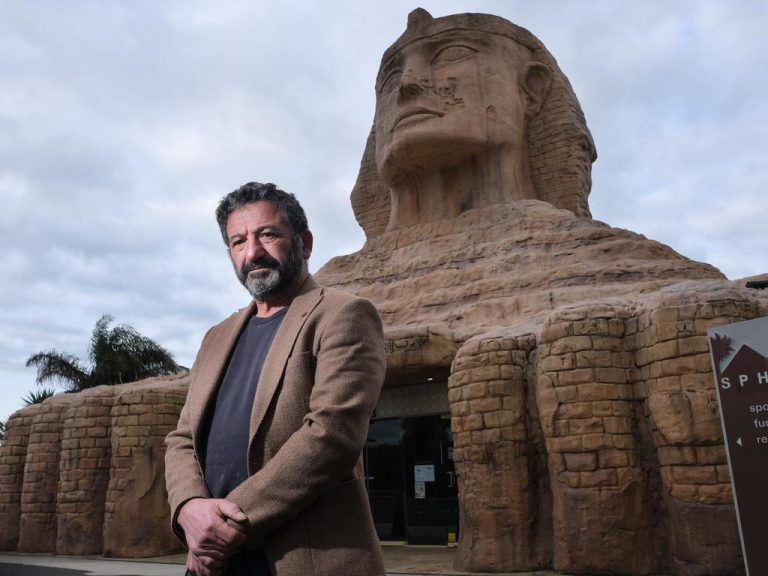Melbourne’s Metro Tunnel train station designs revealed

The final designs for Melbourne’s five Metro Tunnel stations have been revealed by Victoria’s Public Transport Minister, Jacinta Allan.
Set to open in 2025, the striking designs for the new North Melbourne, Parkville, State Library, Town Hall and Anzac stations combine natural light and vast, open spaces, and each draws on its local surroundings in layout and design.
Ms Allan said the stations will deliver five new landmarks to Melbourne.
“The Metro Tunnel will deliver five new architectural landmarks for Melbourne and the turn-up-and-go train system our city needs.”
Commercial Insights: Subscribe to receive the latest news and updates
The five designs are a collaboration between architects Hassell, Weston Williamson and Rogers Stirk Harbour and Partners.
Take a look.
North Melbourne

North Melbourne Station entrance. Image: State Government of Victoria.
Featuring a vast arched red brick entrance, the North Melbourne design references the rich industrial heritage of the area.
Parkville

Parkville Station entrance. Image: State Government of Victoria.
The Parkville station design features a 50-metre glass and steel canopy, drawing plentiful natural light into the concourse.
State Library

State Library Station platform. Image: State Government of Victoria.
Grand entrances to the State Library station are designed to create new meeting places in the city, and a dramatic, arched ceiling will frame the platform.
Town Hall

Town Hall Station concourse. Image: State Government of Victoria.
The Town Hall station will connect to nearby laneways, and will also feature a soaring arched ceiling over the platform.
Anzac

Anzac Station entrance. Image: State Government of Victoria.
Designed as a “pavilion in the park”, Anzac station will feature a timber canopy above the entrance, designed to seamlessly connect to the surrounding parkland.







