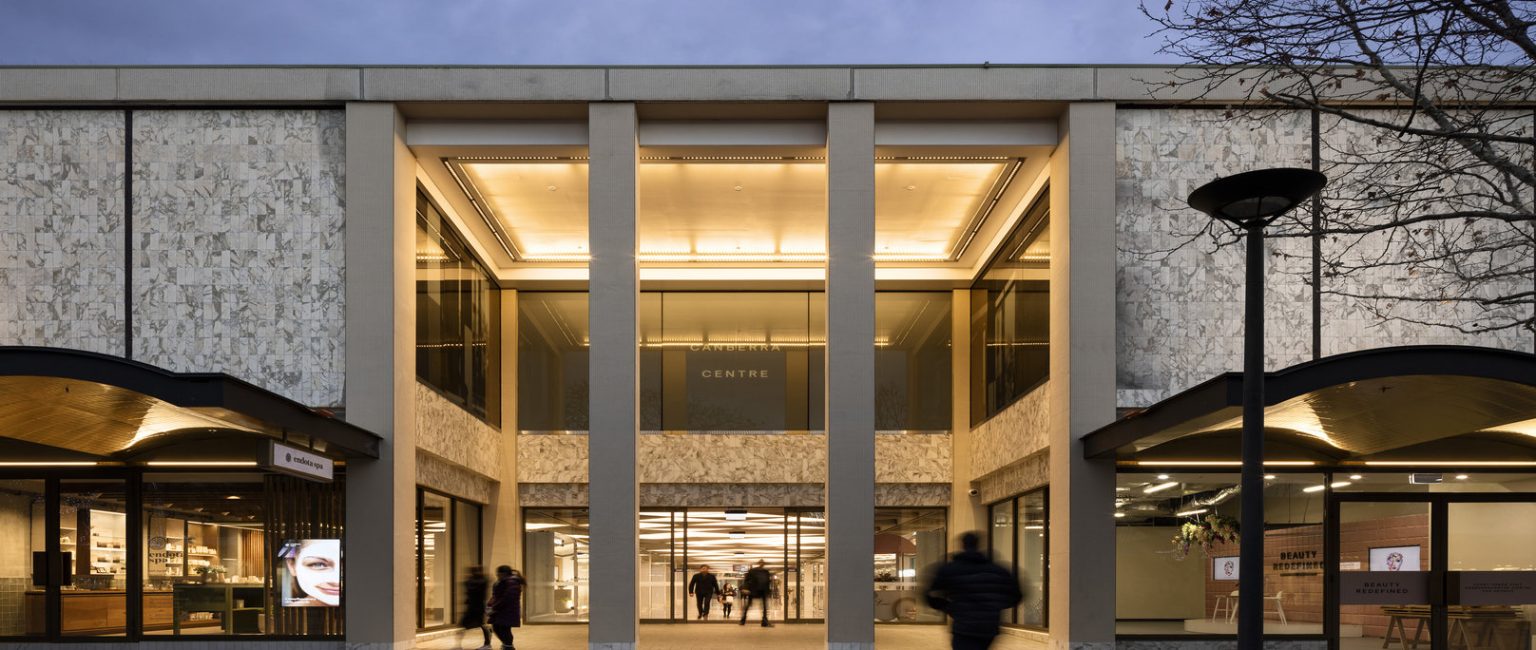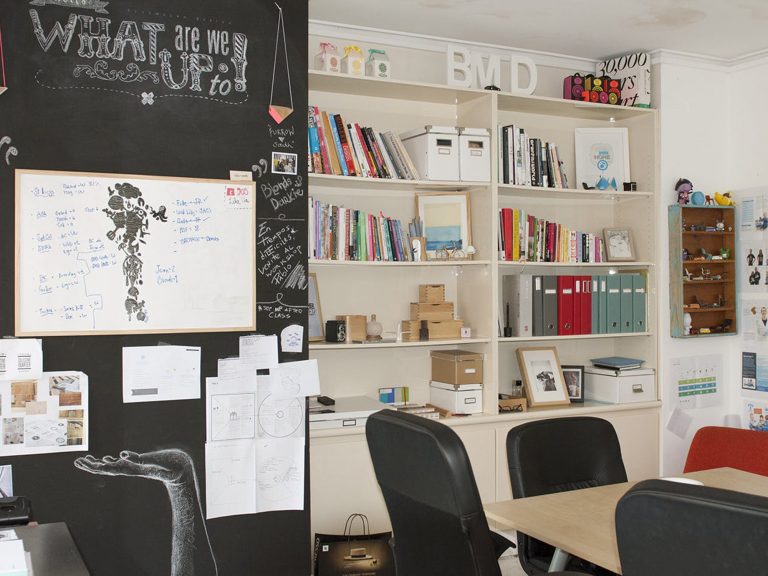Monaro Mall renovation picks up national architecture award

London-based architecture firm Universal Design Studio and Canberra-based studio Mather Architecture have won a National Architecture Award for their work on the redevelopment of Australia’s first fully enclosed shopping centre, Monaro Mall.
Jeremy Mather, director of Mather Architecture, described winning the award as a “great” opportunity to draw attention to Canberra’s impressive architectural heritage, and said the project’s success owed a lot to its spirit of collaboration.
“I think it’s wonderful that we’ve been able to bring Monaro Mall to the rest of Australia and revitalise this significant 20th Century landmark,” he told realcommercial.com.au.
“This award is a tribute to the whole project team, from the client [QIC Globe Real Estate]’s original dream and leadership to take this project on, to the design and construction team that were able to make it happen.”

Triangular marble and terrazzo floor tiles added a luxe finish to the ground floor arcade. Picture supplied
Taking roughly four years to complete, the project completely overhauled two floors of retail precincts, reinstated an entrance on Bunda Street, and dramatically improved the building’s flow of natural light, by adding glazed windows to the breeze block facade and sloping concrete panels to a previously tired-looking skylight.
According to Mather, the brief was “very much to enhance and reinvigorate the building from its earlier glory days and celebrate its postmodern and brutalist influences”.
Consequently, during the design phase, Mather and his colleagues spent hours poring over photographs of the mall from the 1960s, when the mall was first opened by then Primer Minister Robert Menzies. The team’s research led them to reintroduce active street frontages, curved awnings and softer lines to the building’s structure.
“The National Gallery of Australia, with Colin Madigan’s coffered ceilings, was a wonderful influence, and the David Jones entry on City Walk, which is part of the existing building, was also a major influence,” adds Mather.

The reflected cast concrete coffered ceiling was a nod to The National Gallery of Australia. Picture supplied
Another focus of the renovation was to “improve the connection between the public and retail aspects of the building” and “re-engage the public realm”, which Mather said the team achieved by re-introducing the mall’s connection to both Bunda Street and Petrie Plaza, using similar materials in the shop fronts and arcade, and adding greenery and outdoor seating to Bunda Street.
“And it was also very much about using beautiful materials – lots of marble, coffered ceilings with light boxes, and feature lighting to identify particular areas, whether they be the vertical circulation areas or the beauty arcade… the lighting was very much integral to the architecture,” said Mather.
“It was very much influenced by Canberra.”‘

The design team added sloped ceilings to update the mall’s existing skylight. Picture supplied







