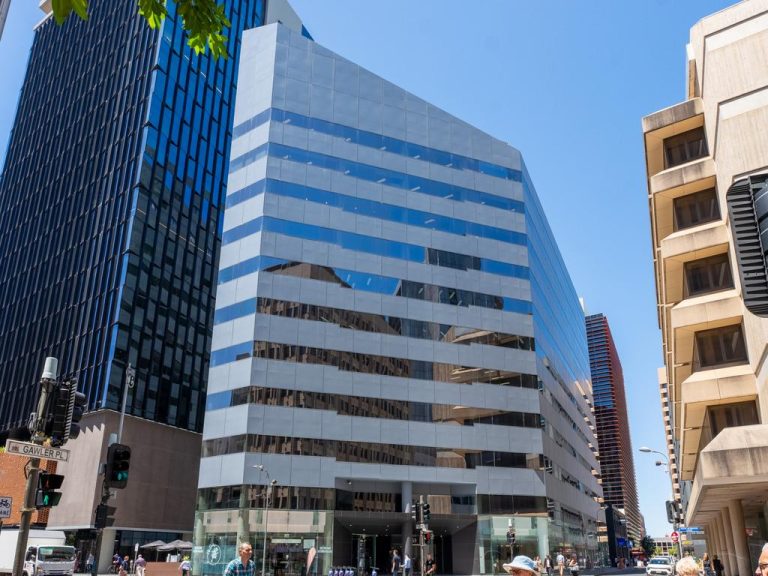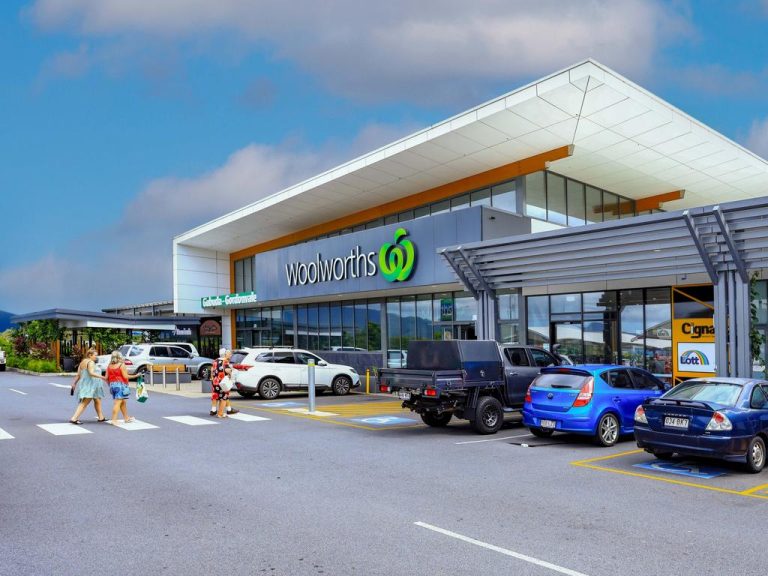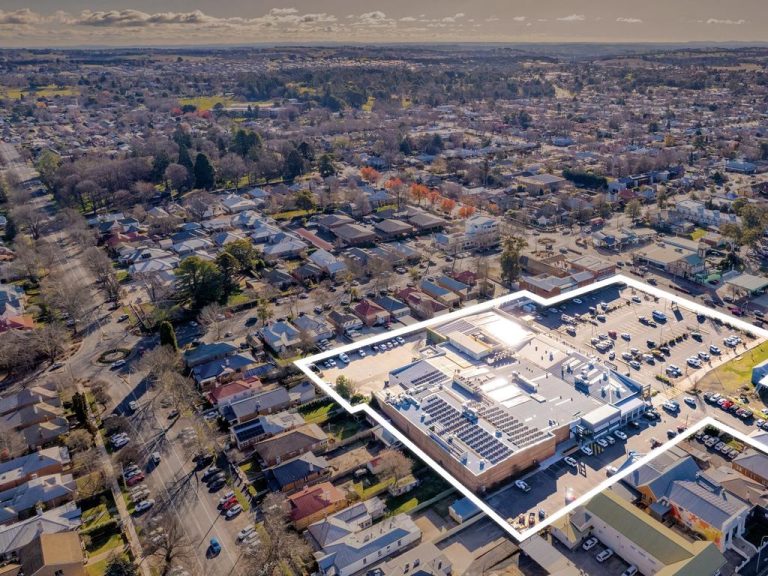Owners seek withdrawal from historic Geelong bank

Renders supplied for the campaign to sell the building show how a possible development could look at 2 Malop St, Geelong,subject to approval by planning authorities. The interior of the 1860 bank building is heritage listed.
A historic Geelong landmark long hidden beneath a 1950s brick facade has become the latest potential development target in the city.
Interest is expected around $10m for the former ANZ Bank building at 2 Malop St, which is being offered for sale by expressions of interest as a unique heritage-listed development opportunity.
The original building was constructed in 1859 for the Bank of Australasia but it’s not until stepping inside that it reveals the true impact the Victorian gold rush had on architecture in the state.
RELATED: New Geelong apartment hotel plan unveiled
Riverfront surprise packet sets suburb record
Costa puts big price tag on Geelong building
The interior is listed on the Victorian Heritage Register as a highly intact mid-19th century bank.

2 Malop St, Geelong, has been listed for sale.

The grand interior at 2 Malop St, Geelong, including the bank chamber, which is heritage listed as an example of mid-19th century banking.
Originally, the building had a banking chamber on the ground floor, with a separate gold room providing access to secret tunnels that ran beneath central Geelong, plus salubrious accommodation for the bank manager upstairs.
The 10m high banking chamber has strongly modelled plasterwork, a grand glass atrium-style ceiling and carved cedar fittings.

A historic photograph of the Bank of Australasia building in its original facade.
Heritage authorities also note the unusual self-supporting spiral staircase with feature stained glass windows and the rich hand-carved decorations in subsidiary public rooms and private rooms, such as the dining and drawing rooms of the bank manager’s residence.
Selling agent Ross Bywater, from Release, said there was the long list of remarkable features highlighted the grandeur of the original bank.

2 Malop St, Geelong, has been listed for sale.

Renders supplied for the campaign to sell the building show how a possible development could look at 2 Malop St, Geelong,subject to approval by planning authorities. The interior of the 1860 bank building is heritage listed.
But by 1956 the Barrabool Hills sandstone facades to Malop and Gheringhap St had deteriorated to such an extent that a brick veneer was applied and the original external features were concealed.
Mr Bywater said a 1970s extension at 21A Gheringhap St, now home to a medical centre and office complex, gave buyer the best opportunity to explore multi-storey development potential of the site.

The grand interior at 2 Malop St, Geelong, including the bank chamber, which is heritage listed as an example of mid-19th century banking.

The grand interior at 2 Malop St, Geelong, including the bank chamber, which is heritage listed as an example of mid-19th century banking.
He said the building could be repurposed as a boutique hotel, offices or even apartments above retail.
“Buyers will be inspired to explore various development option, with the building’s opulence providing the ideal opportunity for boutique accommodation or luxury offices,” he said.
“As you walk through the three levels, the beautifully-retained period details reflect the decadence of the era.

The grand interior at 2 Malop St, Geelong, including the bank chamber, which is heritage listed as an example of mid-19th century banking.
“The original Banking Chamber makes a grand statement with a 10-metre atrium ceiling, with concrete walls featuring ornate detailing and cornices.”
Mr Bywater said the property offered a western aspect overlooking Johnstone Park to the arts precinct and Geelong train station, while corner rooms captured north-facing views toward the bay.
Expressions of interest close May 27.







