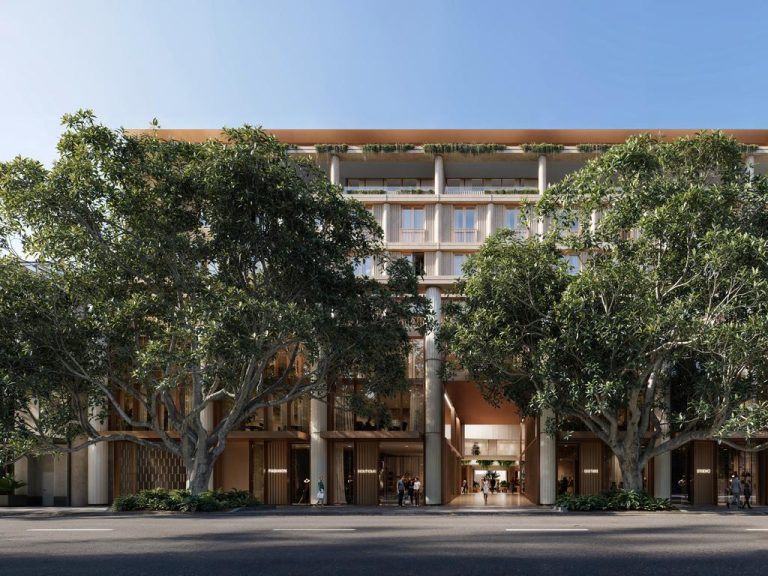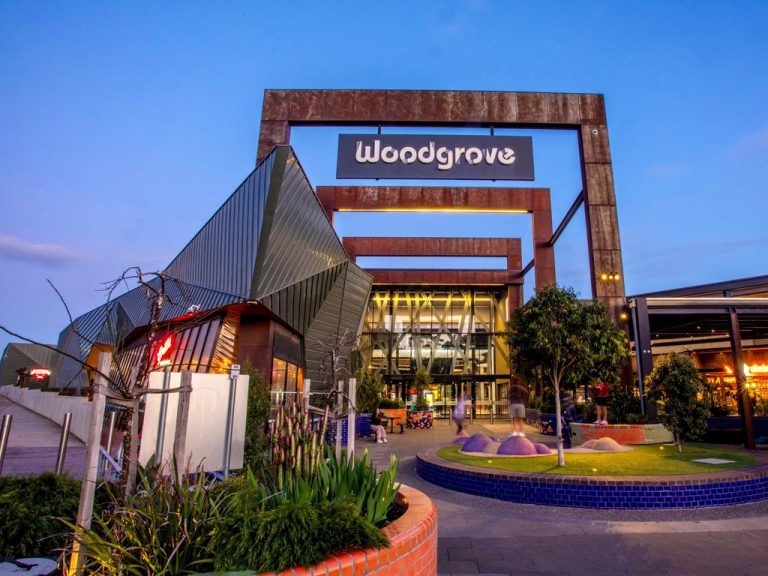Planned 28-storey tower with unusual design set to transform skyline in North Sydney

An artist’s impression of a new development in North Sydney.
A planned 28-storey tower with an unusual design, where the top levels are larger than the bottom, is set to transform the North Sydney skyline.
The plan for the East Walker St site includes the gold coloured tower, plus a low-rise, four-storey podium to the east of the tower base on Hampden St, and six terrace houses on Walker St.
The project, designed by architectural firm, fjmtstudio, will have views of the Sydney Harbour Bridge, Opera House and the Harbour Heads.
The project is a Cbus Property joint venture. The property group and its partners have lodged a development application for a residential project on the site.
There will be 189 residences, including a mix of studio apartments, one-bedders, two-bedders and much larger homes, including penthouses and terraces. The plan included 228 car spaces.
The circa $700 million development will also include a pool, sundeck, barbecue area and gym, plus solar power facilities and other environmentally sustainable design features.
Cbus Property CEO Adrian Pozzo said the site’s proximity to the planned Victoria Cross Metro Station was a drawcard for the venture.
Fjmtstudio design director Richard Francis-Jones said view “sharing” guided the design of the buildings.

The development will have Harbour views.
“We have worked carefully within the approved planning controls to design a building that optimises view sharing and sunlight access for our immediate neighbours,” he said.
“It is a unique and innovative design, generated directly from these key community issues. It has been very helpful consulting with the local community to understand their concerns and explain our design.”
Some 80,000 workers are expected to take up jobs in North Sydney by 2036 and the project is part of a range of initiatives to develop the area as a residential and business hub and second Sydney CBD.

The project includes a tower and terrace homes.
Nineteen government projects are reinforcing Miller St as North Sydney’s civic spine, joining 17,000 square metres of new parks, plazas, laneway networks and entertainment precincts.
Between Berry St and the Pacific Highway, the potential closure of Miller St creates a 7450sqm public plaza outside the new Sydney Metro station, while a new smaller plaza outside the iconic post office provides another intimate setting for public enjoyment.
Plans for a Warringah Land Bridge will connect North Sydney with the other side of the freeway.







