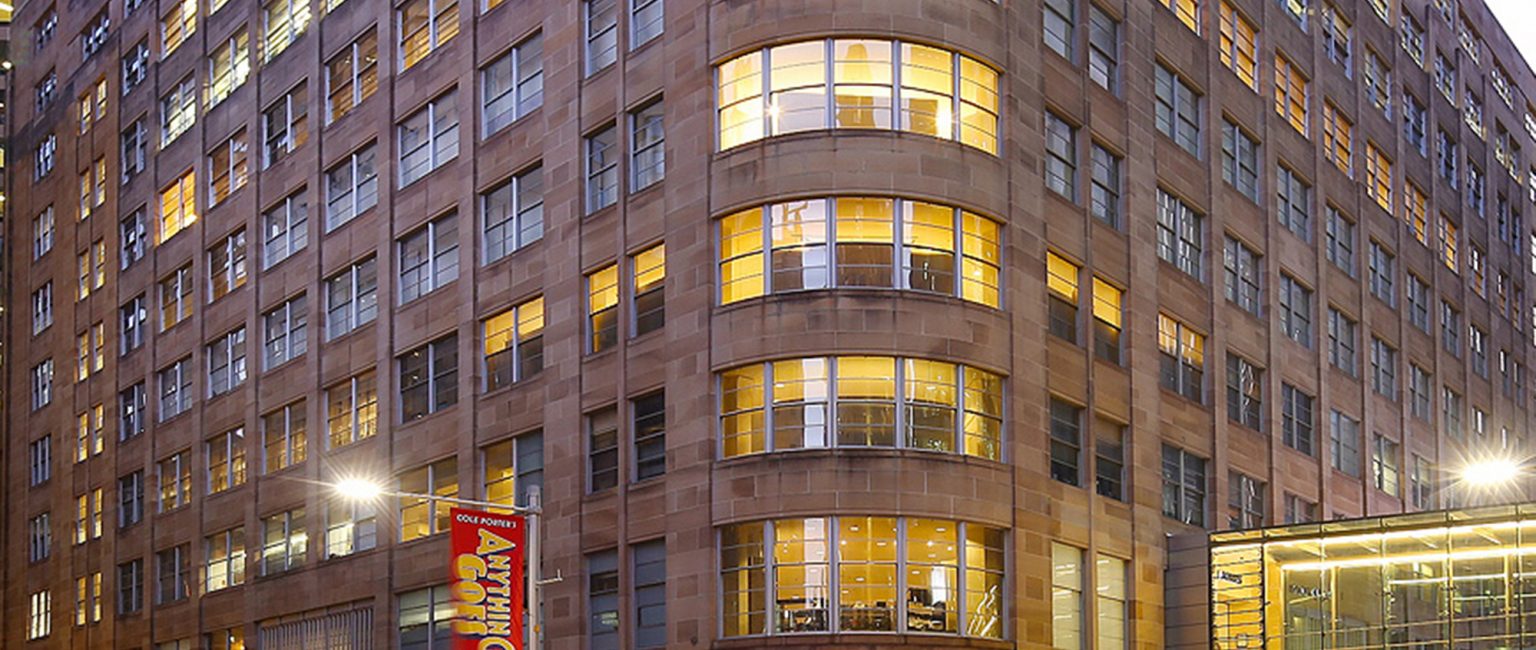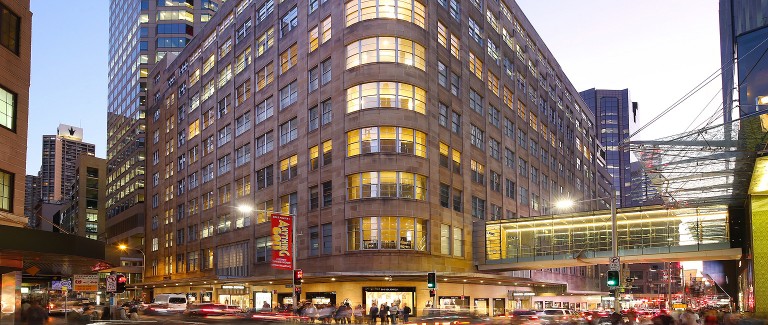Plans revealed for Sydney’s David Jones building

The redevelopment of the historic David Jones building in Sydney’s Market St will see Scentre Group and superannuation fund-backed Cbus Property introduce world-class retailers and restaurants, as well as boutique office floors, topped by a luxury apartment tower sporting Hyde Park views.
Scentre chief executive Peter Allen last year spruiked the benefits the shopping centre group, which owns and operates the Westfield empire in Australia and New Zealand, would accrue from teaming with Cbus Property to buy the David Jones Market Street building in Sydney’s CBD for $360 million.
And the plans reveal the group is well-advanced.
Commercial Insights: Subscribe to receive the latest news and updates
“We have the unique opportunity to expand Westfield Sydney, which has the highest specialty sales productivity in Australia, reinforcing the precinct as Sydney’s luxury retail destination,” Allen said when the historic building was bought.
The pair are looking to capitalise on demand from international retailers for top-class space in the CBD as they seek to round out their networks which have extended deep into suburban locations.
All up, the pair are seeking approval for a 32-storey building envelope to a maximum height of just over 144m to avoid overshadowing Hyde Park.
They will refurbish the existing 10-storey heritage building for retail and office premises and build a 22-storey tower for apartments.
Cbus Property will have carriage of developing the 108 units at levels 10 to 31 with the site tipped to set new benchmarks. Scentre will oversee the retail aspect and its plans say the building offers a unique opportunity for key international luxury brands “to be taking part of the rebirth of this historic building”.

Peter Allen, chief executive officer of Scentre Group. Picture: Hollie Adams
“Our retail plan is exploring the design to create the perfect place for those brands to showcase their craftsmanship and to offer an experience that will mesmerise the future customers,” the Scentre plan says.
Consultant Urbis says the redevelopment will be “appropriate to the iconic status of the building” and the developers’ concept scheme aims to activate the city street frontages.
The concept design by architects Bates Smart could see the lower ground level transformed into an international food and retail destination.
There will also be multiple mall entries as well as single shopfront entries and new commercial and residential lobby entrances.
We have the unique opportunity to expand Westfield Sydney, which has the highest specialty sales productivity in Australia
Key international luxury brands will be housed on the lower levels up to floor three and shops will be connected by a central void and new escalator.
Levels four to nine will be refurbished for commercial use with levels four and five to be subdivided and level six to nine to be flexible open-plan space.
The building’s top two levels had previously been used as office areas and the overhaul will see this space modernised.
The new complex will have gross floor area of 33,183sqm, which could be lifted by up to 10% as the project goes through a competitive design process.
David Jones has an ongoing three-year lease on the Market St property and will look to consolidate in its Elizabeth Street building after that period.
This article originally appeared on www.theaustralian.com.au/property.






