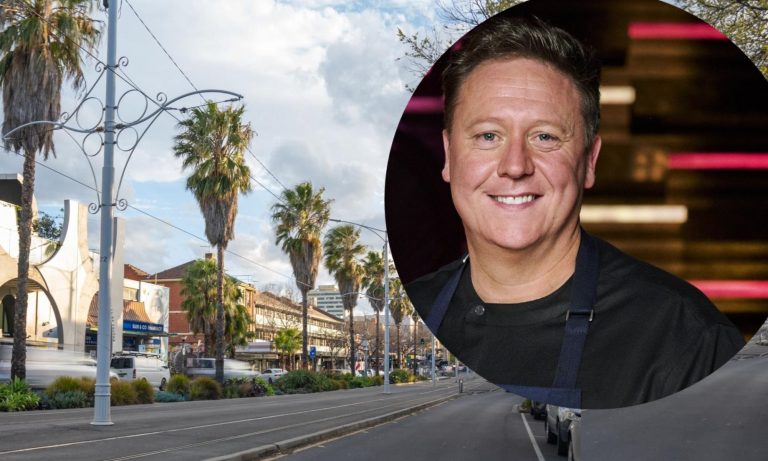Revealed: Plans for Brisbane’s next massive residential and retail project

Aviary Toowong will be a completely new urban community precinct including residential, retail, hospitality, office and shared outdoor spaces alongside an entirely new streetscape.
A new $450 million mixed-use project in the heart of Toowong is set to become a thriving
lifestyle destination for the area.
The new urban community precinct, Aviary Toowong, includes residential, retail, hospitality,
office and shared outdoor spaces alongside an entirely new streetscape.
MORE QLD REAL ESTATE NEWS:
Cubby houses join the real estate boom
The ‘magic’ still driving boxer Jeff Horn

You won’t want to leave your apartment.

Imagine dining your friends in this living room area?
The project will offer one to three-bedroom apartments and Sky Villas ranging from $454,000–$2,449,000 that strike a balance between luxurious modern living and a thriving
community centre in response to current market demands.
According to latest data from Urbis, due to the significant growth of the Brisbane housing market resulting in an 11.3 per cent increase in house prices — the inner-city apartment market has also seen a shift, with owner-occupiers making up 58 per cent of all ‘off-the-plan’ sales in the latest March quarter.

The spacious kitchen with magnificent views.

What’s not to love about this library?

Aviary Toowong will include a cinema complex.
State Development Corporation managing director Ross McKinnon said Aviary Residences buyers can expect to experience spacious apartment designs and a well-connected community hub, in a growth area with the best of Brisbane at their fingertips.
“We’ve designed Aviary Residences with owner-occupiers — in particular families and downsizers — in mind, and the residential tower will meet the growing demand for high quality, generous apartments with the very best well-being and lifestyle amenities. We’re also conscious that because of the Covid pandemic, we’re seeing more people spending time at home and opting to entertain guests in their own space, so have featured entertainment areas, study nooks and spacious media rooms in the designs of some apartments” he said.

Aviary Toowong.

The secluded garden is a beautifully designed area for residents.
Alongside the apartment features, residents will have access to a number of shared facilities including a rooftop infinity edge pool with views of Brisbane CBD, garden lounges and dining alcoves, a residents’ lounge, media room, rooftop library and private dining room for residents to entertain guests in style or work from home with options to hold meetings outside your apartment in the lounge or library areas.
“Architecturally designed by award-winning Brisbane architecture firm Nettleton Tribe, the residential tower’s curved geometry was inspired by the curved reaches of the nearby Brisbane River, and finishes take inspiration from the area’s timber and tin heritage, where layer batten screens feature, and timber imprinted concrete panels provide refined texture.
Aviary Toowong will include a cinema complex, fresh food markets and a health and medical precinct, and wellness centre with a gym and fitness studio.
Residents will also be within walking distance to Toowong Village, the Regatta Hotel, Toowong River Walk which connects to Brisbane CBD and the Brisbane City Council’s planned Green Bridge connecting Toowong with West End.







