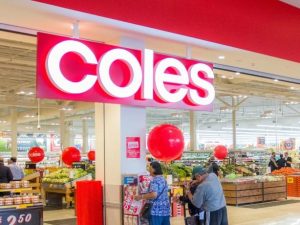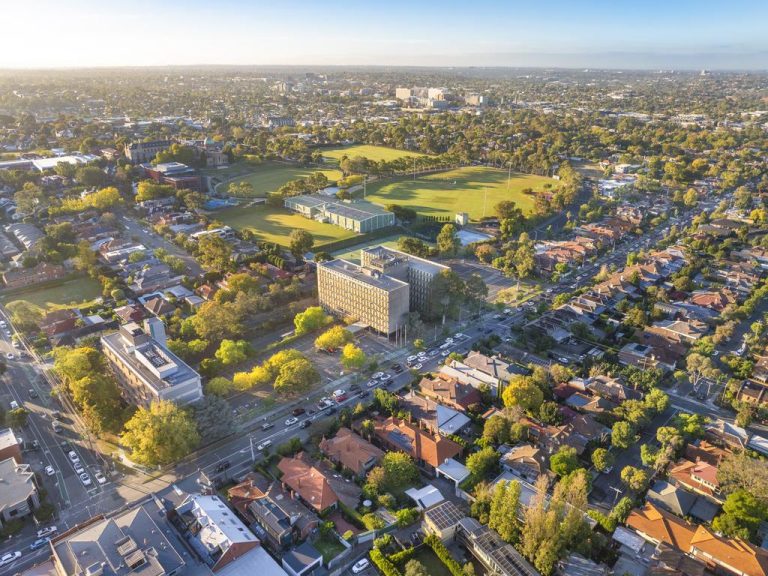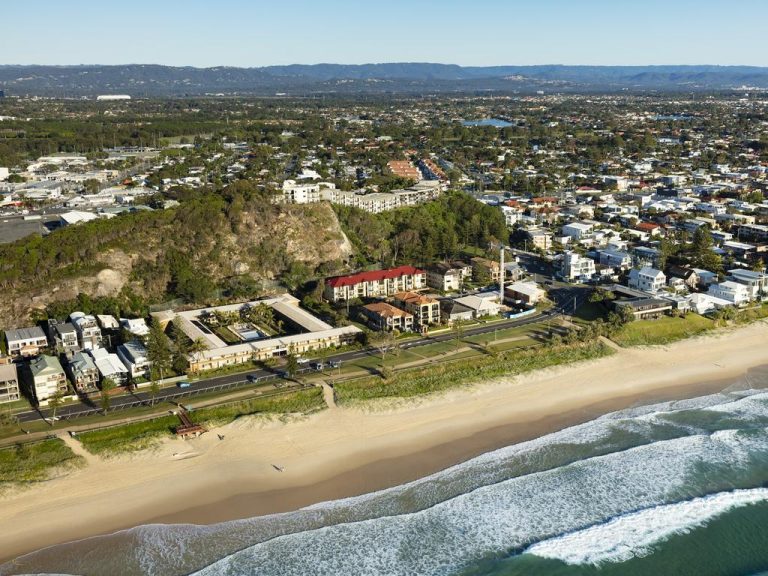Stockland to build offices in St Leonards after dumping residential project

An artist’s impression of Stockland’s planned development at 601 Pacific Highway.
Listed major Stockland has dumped plans for a residential project in Sydney’s St Leonards and will instead develop a commercial skyscraper on the site of the IBM headquarters.
The move comes after the company did not advance its long-held plans for two apartment towers on the site, which may reflect the tough market for unit pre-sales and the company’s own strategies.
Stockland has proposed a series of commercial developments where it hopes to build next-generation towers that would win top tenants and the backing of large co-investors.
The reworked scheme at St Leonards would result in the group redeveloping an existing A-grade office tower at 601 Pacific Highway.
The tower is just 200m east of St Leonards railway station and is IBM’s Australian head office.
The tech company slashed its space in the tower last year and the new scheme would involve Stockland developing a 42-storey office tower with four levels of underground parking, and ground levels with cafes, bars, shops, co-working and lobby areas.
The tower would be three times taller than the existing building, which also houses BFT St Leonards gym, and the Charlie & Franks restaurant.
Stockland aims to capitalise on the area’s resurgence and will join developers such as Lendlease, Billbergia, GPT and Pro-invest that have commercial projects planned or under way.
Lendlease is developing a landmark over-station project, Victoria Cross, and Stockland has a separate approval for a 51-storey tower in North Sydney that would become the area’s tallest office building. It won approval for that project at 110-122 Walker St in North Sydney last year. The site, dubbed Affinity Place, is tipped to be one of the area’s largest.
That office development, which brings together three sites, is in a prime location in the North Sydney CBD, and will have about 59,000sq m of offices and retail, bicycle parking, end-of-trip facilities, carparking and loading facilities.
The private Billbergia is completing a 50-storey hotel and office tower, at 88 Walker St, and developer Third.i also has approval for a 22-storey boutique office at 63-83 Walker St.
A Stockland spokeswoman said the planning proposal was the “very first step” in a comprehensive process to ensure the planning controls that apply to the site enabled any future development to be in line with the NSW government’s St Leonards and Crows Nest 2036 Plan.
The proposal aims to unlock the site’s development potential in a gateway location that is close to the future Metro station at Crows Nest, as well as the facilities that capitalise on the transformation precinct at the Royal North Shore Hospital campus.







