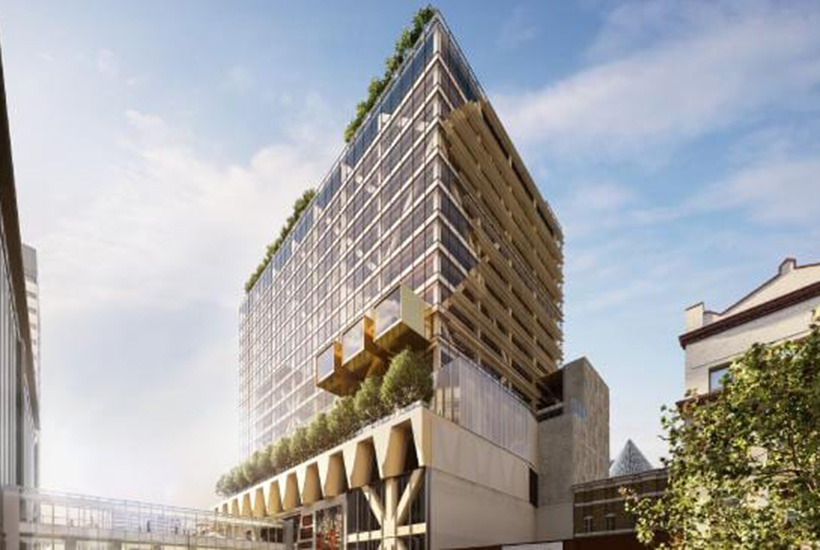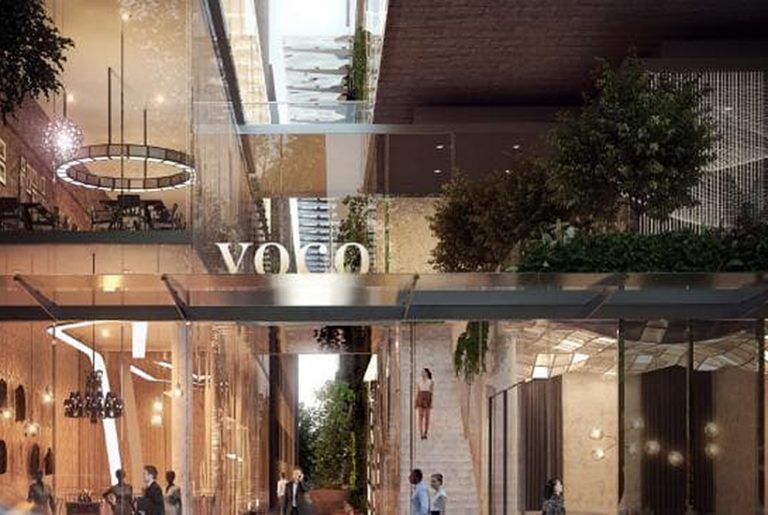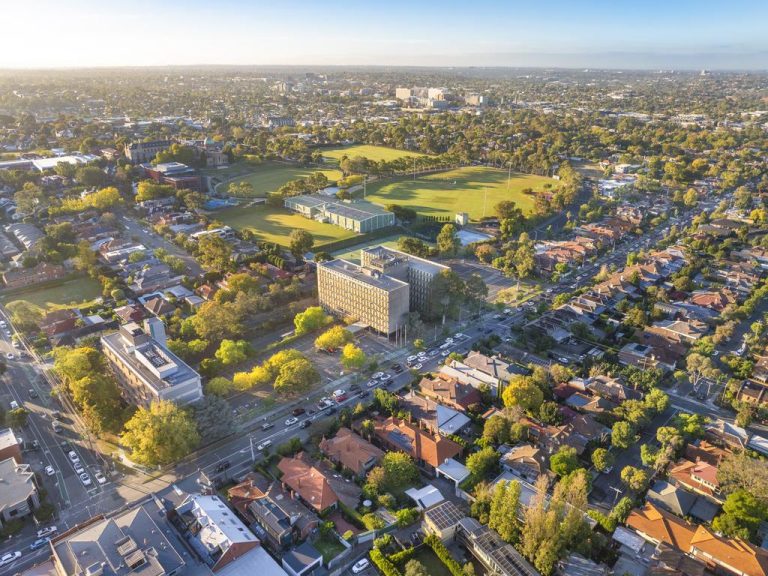Timber tower to be built above Melbourne Central

GPT is looking to steal a march on its rivals by unveiling designs for a premium office tower that will sit atop Melbourne Central and become the central business district’s largest timber building.
The proposed Frame tower, to rise above a Lonsdale Street building in Melbourne’s central business district, is up against a wave of new towers by rivals including Charter Hall, Cbus Property, Dexus and Mirvac, but its timber structure makes it unique.
GPT unveiled the design and also pitched it as one of the city’s first premium office towers to use timber. It will be the highest wooden tower as it will sit atop part of the Melbourne Central complex and will sport the latest in workplace technology.
Commercial Insights: Subscribe to receive the latest news and updates
GPT is hoping the tower will showcase timber as a building material. It has already become a feature of a wave of new buildings, including parts of Sydney’s Barangaroo South precinct that Lendlease is building.
GPT head of office and logistics Matthew Faddy says Frame will be a ground-breaking office building, connected to elevated garden spaces and a new rooftop retail, entertainment and dining precinct at Melbourne Central.
“Frame will deliver a superior level of amenity to any workplace in Australia. It provides a fully integrated office, retail and cultural environment that offers more than just desk space,” Faddy says.
“Frame will feature abundant natural light and a warehouse-style environment, with the design of the building aimed to improve the sense of wellbeing of its occupants,” he adds.
Melbourne Central is already one of the best-known office and retail properties in the Melbourne CBD. Surrounding the city’s historic Shot Tower, Melbourne Central has contemporary fashion retailers, and houses beauty giants like Sephora, Mecca and M.A.C.
The shopping centre covers two city blocks. One part of the complex is capped by the existing skyscraper that has 51 levels of premium office space.
The new building will be a 19,400sqm tower at 300 Lonsdale St, and will sport a distinctive frame structure that will be exposed through a glass facade.
Designed by the award-winning architecture and urban design practice ARM Architecture, Frame will have a hotel-inspired sky lobby on level five and floor plates of about 2000sqm.
ARM Architecture principal Ian McDougall says the tower’s forward-thinking design will address the needs of socially conscious workers as well as promoting wellness and linking to green open spaces and dedicated wellbeing retail offerings.
“The new rooftop retail precinct is a unique concept where city dwellers and visitors gather to learn, interact, have fun and be inspired. It is a meeting place between workers and the rest of the city,” he says.
The building has a 5 Star NABERS Energy and Water Rating, a 5 Star Green Star, and WELL Gold Standard.
This article originally appeared on www.theaustralian.com.au/property.







