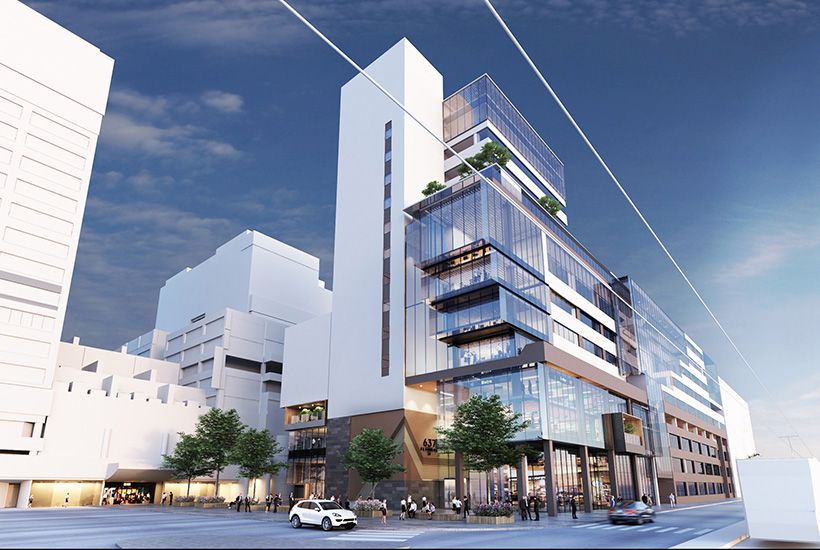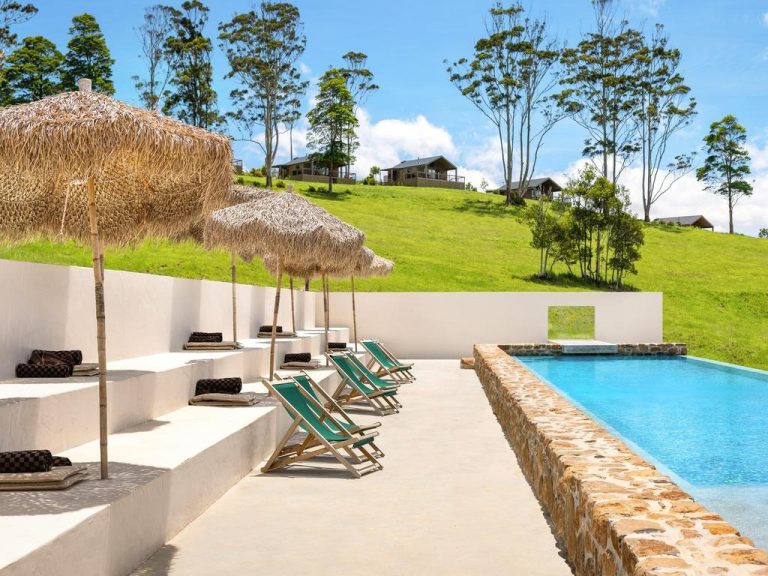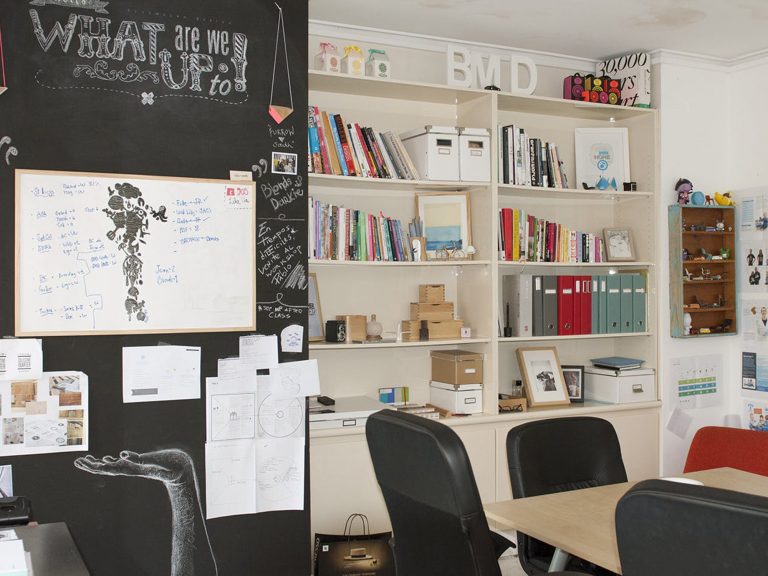Vision revealed for Victoria Police HQ

A major 14-storey office complex lies in the future for the Victoria Police headquarters in Melbourne’s CBD when the police vacate the building in 2020.
Developer Zone Q has revealed its plans for the Flinders St site, with the property to be centred around an A-grade, “campus-style” office precinct.
While much of the current facade and existing building will be retained, overall a huge 26,000sqm of leasable space will be created, with businesses able to secure floorplates ranging in size from 650sqm to 3500sqm.
Commercial Insights: Subscribe to receive the latest news and updates
Victoria Police will tenant the site’s current building until July 2020, after which construction will commence on the new precinct, which is expected to have an end value of $280 million.

An internal atrium within the office complex at the former Victoria Police headquarters.
Zone Q Acquisitions and Sales manager, Daniel Crotty, says the Flinders St site’s location will underpin demand from future tenants.
“637 Flinders Street is a rare infill development in the city, sitting between the Yarra River and traditional CBD grid, giving it heightened connectivity and making it an attractive workplace destination in terms of lifestyle,” Crotty says.

Indoor/outdoor terraces will be a part of the design.
“We’ve seen increased demand in Melbourne’s city centre for well-designed buildings that meet the needs of a modern workplace and 637 Flinders Street will set a new standard for office design in the area.”
The Cox Architecture-designed buildings will have retail on the ground floor, including food and beverage operators, while a piazza-style entrance will welcome workers and visitors.

The lobby area of the upcoming development at the Victoria Police offices.
Cox Architecture director Christina Prodromou says the design will also tip its hat to the area’s roots.
“The design pays homage to the richness of maritime architecture in the area, with references to wharfs, sheds and industrial aspects woven throughout the façade and interiors materiality and architecture. The façade will also feature clear glass to further open the building to the surrounding streetscape,” she says.







