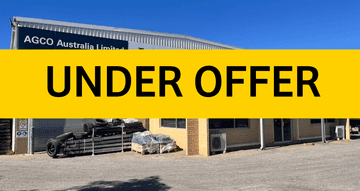
10 Ballantyne Road,
Kewdale, WA 6105
Warehouse, Factory & Industrial
Price information
Leased
Contact Agent
Key property information
Floor area
Parking info
Lease terms
Leased on
Map of 10 Ballantyne Road
10 Ballantyne Road, Kewdale
Office/Amenities - 322 sqm (approximately)
A new main office building will be constructed with concrete floors and footings, concrete elevations and an iron roof. The offices will be over two levels with the ground floor area to be 177 sqm inclusive of toilets, carpets, suspended ceiling, recessed lights, and reverse cycle air-conditioning. The upper level will have an area of 145 sqm and include carpets, suspended ceiling, recessed lights, and reverse cycle air-conditioning.
Factory- 1,980 sqm (approximately)
The factory has been extensively refurbished including daddo height concrete walls to the workshop to a height of 2.5 metres and re-clad the elevations and roof with metal deck sheeting, upgrade of the gantry crane facilities to allow for a 10 tonne crane, extended floor area and increasing of the height to 8 metres. Entrance to the building is via sliding doors along the eastern and western building elevations.
Two sheds adjoin the building eastern elevation having a total area of approximately 369 sqm.
Other Improvements
The site includes substantial bituminised hardstand area of 3,000 sqm. The property benefits from an excellent power supply which is viewed beneficially by all tenants.
Surrounding grounds includes landscaping and parking to the front of the building.
BUILDING AREAS
Building Area 2,307 m2 (approx.)
Office/showroom 322 m2
Warehouse 1,980 m2
Hardstand 3,000 m2
A new main office building will be constructed with concrete floors and footings, concrete elevations and an iron roof. The offices will be over two levels with the ground floor area to be 177 sqm inclusive of toilets, carpets, suspended ceiling, recessed lights, and reverse cycle air-conditioning. The upper level will have an area of 145 sqm and include carpets, suspended ceiling, recessed lights, and reverse cycle air-conditioning.
Factory- 1,980 sqm (approximately)
The factory has been extensively refurbished including daddo height concrete walls to the workshop to a height of 2.5 metres and re-clad the elevations and roof with metal deck sheeting, upgrade of the gantry crane facilities to allow for a 10 tonne crane, extended floor area and increasing of the height to 8 metres. Entrance to the building is via sliding doors along the eastern and western building elevations.
Two sheds adjoin the building eastern elevation having a total area of approximately 369 sqm.
Other Improvements
The site includes substantial bituminised hardstand area of 3,000 sqm. The property benefits from an excellent power supply which is viewed beneficially by all tenants.
Surrounding grounds includes landscaping and parking to the front of the building.
BUILDING AREAS
Building Area 2,307 m2 (approx.)
Office/showroom 322 m2
Warehouse 1,980 m2
Hardstand 3,000 m2
Property ID: 5785975Last Updated: 3 Apr 2018
08 9458 22...
10 Ballantyne Road
Kewdale, WA 6105
MLV Real Estate - WelshpoolUnit 1/50 Pilbara Street
WELSHPOOL, WA 6106
WELSHPOOL, WA 6106
Contact Agency
Similar properties
Other properties you might be interested in based on the location and property type you are looking at.







