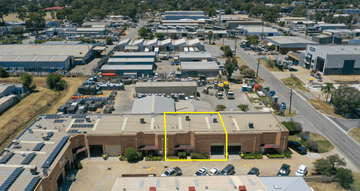
104-110 Kelvin Road,
Maddington, WA 6109
Warehouse, Factory & Industrial
Price information
Leased
Contact Agent
Key property information
Land area
Floor area
Parking info
Property extent
Zoning
Municipality
Lease terms
Leased on
Map of 104-110 Kelvin Road
QUALITY OFFICE WAREHOUSING FACILITY IN EXCELLENT LOCATION
Located on the property is a significant office, warehousing and hardstand facility comprising:
Building 1
Office / amenities 110 m2
Warehouse 902 m2
Side Canopy 498 m2
Rear Canopy 165 m2
Total 1675 m2
Buildings 2
Warehouse 902 m2
Canopy 498 m2
Total 1400 m2
Hardstand 2000 m2
Located on the south west boundary is an office / warehouse facility. The office comprises concrete floor and footings, brick elevations, aluminium framed windows and a Colorbond roof.
Internally the office provides carpeted floors, brick walls, plaster ceilings, florescent lighting and wall mounted air conditioning. Toilet and kitchen facilities are attached to the office.
Adjoining the office is a large warehouse and canopy area. The warehouse comprises concrete floor and footings, steel framed construction with metal deck walls to a height of approximately 5.0 metres. The zinculume roof is not insulated and has a number of transluscent sheets providing natural light to the warehouse. Internally lighting is also provided by high bay lamps. Access to the warehouse is via two sliding doors.
Adjacent to the warehouse is a canopy facility which has the same roof structure as the warehouse. It also provides a concrete floor and concrete wall to the front elevation. To the rear of the warehouse is another canopy of similar construction.
On the north eastern boundary is another warehouse and canopy of the same size and construction to that facility on the south west boundary.
Between the two facilities and along the property boundaries is heavy duty bitumen paving. This area provides excellent external storage and facilitates the movement of heavy vehicles.
Building 1
Office / amenities 110 m2
Warehouse 902 m2
Side Canopy 498 m2
Rear Canopy 165 m2
Total 1675 m2
Buildings 2
Warehouse 902 m2
Canopy 498 m2
Total 1400 m2
Hardstand 2000 m2
Located on the south west boundary is an office / warehouse facility. The office comprises concrete floor and footings, brick elevations, aluminium framed windows and a Colorbond roof.
Internally the office provides carpeted floors, brick walls, plaster ceilings, florescent lighting and wall mounted air conditioning. Toilet and kitchen facilities are attached to the office.
Adjoining the office is a large warehouse and canopy area. The warehouse comprises concrete floor and footings, steel framed construction with metal deck walls to a height of approximately 5.0 metres. The zinculume roof is not insulated and has a number of transluscent sheets providing natural light to the warehouse. Internally lighting is also provided by high bay lamps. Access to the warehouse is via two sliding doors.
Adjacent to the warehouse is a canopy facility which has the same roof structure as the warehouse. It also provides a concrete floor and concrete wall to the front elevation. To the rear of the warehouse is another canopy of similar construction.
On the north eastern boundary is another warehouse and canopy of the same size and construction to that facility on the south west boundary.
Between the two facilities and along the property boundaries is heavy duty bitumen paving. This area provides excellent external storage and facilitates the movement of heavy vehicles.
Property ID: 500238765Last Updated: 3 Apr 2018
08 9458 22...
104-110 Kelvin Road
Maddington, WA 6109
MLV Real Estate - WelshpoolUnit 1/50 Pilbara Street
WELSHPOOL, WA 6106
WELSHPOOL, WA 6106
Contact Agency
Similar properties
Other properties you might be interested in based on the location and property type you are looking at.


Contact Agent
16 Davison Street,Maddington, WA 6109 3427 m²Warehouse, Factory & Industrial • Offices • Other


Contact Agent
3/8 Carole Rd,Maddington, WA 6109 180 m²Warehouse, Factory & Industrial • Offices • Other


