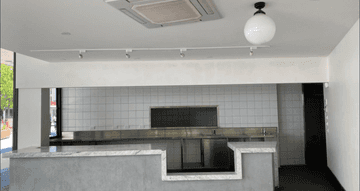
121 Marcus Clarke Street,
City, ACT 2601
Offices • Shops & Retail
Price information
Leased
Contact Agent
Key property information
Floor area
Car spaces
Property extent
Leased on
Map of 121 Marcus Clarke Street
A LANDMARK BUILDING IN AN OPTIMUM LOCATION IN THE COMMERCIAL HEART OF CANBERRA. ITS ICONIC DESIGN WILL CREATE A POINT OF DIFFERENCE.
Introducing 121 Marcus Clarke - an A-grade office building at the ANU Exchange.
121 Marcus Clarke is a uniquely designed new office building, consisting of more than 26,000 square metres over ground plus eleven levels and an abundance of basement car parking - more than 600 spaces over four levels.
This iconic building is environmentally designed to be industry best practice in energy and green performance and has been awarded a 5 Star Green Star - Office Design v2, which represents 'Australian excellence' 121 Marcus Clarke Street is also targeted to achieve a rating of 4.5 NABERS Energy. High energy rating is to be achieved through the use of industry leading 91% efficient floor plates, solar protection, low energy design strategies and the advantage of abundant natural light from the buildings predominantly uninterrupted aspect.
The office floor areas are flexible in design and suit a variety of tenants, with floor plates ranging in size from approximately 2,900 square metres on the low rise levels to approximately 1,400 square metres at the higher levels. The ground floor area is designed to create a hub of activity with the use of vibrant cafes/restaurants which spill out over a north facing outdoor promenade overlooking a park and the engaging Arts Lane.
The location of 121 Marcus Clarke, in Canberra's commercial heart, is within easy walking distance of all parts of the City including the Canberra Centre. The building is also easily accessible, by road, bus connections at the door and bikeways past the building. Staff and client access to the building is excellent whether it be by car, public transport, bicycle or on foot. Generous car parking provision is made in the basement, which includes dedicated short-term public parking. The building also neighbours the City West multi-storey parking facility.
BUILDING AREAS
Level 11 - 1,403sqm - LEASED
Level 10 - 1,403sqm - LEASED
Level 9 - 1,405sqm - LEASED
Level 8 - 1,427sqm - LEASED
Level 7 - 1,418sqm
Level 6 - 1,952sqm - LEASED
Level 5 - 2,932sqm - LEASED
Level 4 - 2,932sqm - LEASED
Level 3 - 2,960sqm - LEASED
Level 2 - 2,960sqm
Level 1 - 2,763sqm
Ground - 163.3sqm
Website: www.121marcusclarke.com.au
121 Marcus Clarke is a uniquely designed new office building, consisting of more than 26,000 square metres over ground plus eleven levels and an abundance of basement car parking - more than 600 spaces over four levels.
This iconic building is environmentally designed to be industry best practice in energy and green performance and has been awarded a 5 Star Green Star - Office Design v2, which represents 'Australian excellence' 121 Marcus Clarke Street is also targeted to achieve a rating of 4.5 NABERS Energy. High energy rating is to be achieved through the use of industry leading 91% efficient floor plates, solar protection, low energy design strategies and the advantage of abundant natural light from the buildings predominantly uninterrupted aspect.
The office floor areas are flexible in design and suit a variety of tenants, with floor plates ranging in size from approximately 2,900 square metres on the low rise levels to approximately 1,400 square metres at the higher levels. The ground floor area is designed to create a hub of activity with the use of vibrant cafes/restaurants which spill out over a north facing outdoor promenade overlooking a park and the engaging Arts Lane.
The location of 121 Marcus Clarke, in Canberra's commercial heart, is within easy walking distance of all parts of the City including the Canberra Centre. The building is also easily accessible, by road, bus connections at the door and bikeways past the building. Staff and client access to the building is excellent whether it be by car, public transport, bicycle or on foot. Generous car parking provision is made in the basement, which includes dedicated short-term public parking. The building also neighbours the City West multi-storey parking facility.
BUILDING AREAS
Level 11 - 1,403sqm - LEASED
Level 10 - 1,403sqm - LEASED
Level 9 - 1,405sqm - LEASED
Level 8 - 1,427sqm - LEASED
Level 7 - 1,418sqm
Level 6 - 1,952sqm - LEASED
Level 5 - 2,932sqm - LEASED
Level 4 - 2,932sqm - LEASED
Level 3 - 2,960sqm - LEASED
Level 2 - 2,960sqm
Level 1 - 2,763sqm
Ground - 163.3sqm
Website: www.121marcusclarke.com.au
Property ID: 5442925Last Updated: 3 May 2023
02 6230 78...
121 Marcus Clarke Street
City, ACT 2601
Knight Frank - CanberraSuite 9.02, 5 Constitution Avenue
CITY, ACT 2601
CITY, ACT 2601
Contact Agency
Similar properties
Other properties you might be interested in based on the location and property type you are looking at.






