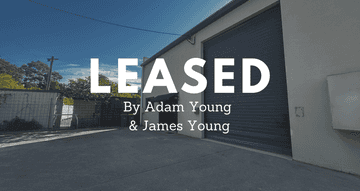
26 Greg Chappell Drive,
Burleigh Heads, QLD 4220
Warehouse, Factory & Industrial
Price information
Leased
Contact Agent
Key property information
Floor area
Property extent
NABERS
Leased on
Map of 26 Greg Chappell Drive
VERSATILE FACTORY WITH FRESH RENOVATION
I am pleased to present this factory unit to the market for lease. It is a fantastic commercial unit, affordable and versatile to your business needs- would be suitable for a broad range of commercial uses. Location wise, what more could you ask for than situated right in the popular Burleigh Gardens industrial estate, minutes from the M1, Bermuda Street and major arterial roads. The High Impact industrial zoning can be difficult to find in industrial areas on the Gold Coast and suits most industries.
*186m2* ground floor area
* Additional 25m2* air conditioned mezzanine office
* Professional glass entrance doorway equipped with security bars
* Container high roller door
* Separate male/ female amenities
* Clean and tidy kitchenette
* 3 phase power
* 3 allocated car parks located at the front of the property
*High Impact Zoning
This unit will be renovated prior to a new tenant moving in, so enjoy that fresh feeling upon arrival into the building! It is a great space for anyone looking in this size range.
Contact James Young to arrange an inspection or for further information today.
*Approximate
We have in preparing this information used our best endeavours to ensure that the information contained herein is true and accurate, but accept no responsibility and disclaim all liability in respect of any errors, omissions, inaccuracies or misstatements that may occur (including but not limited property area, description and approvals). We disclaim and do not accept any liability (direct or indirect) for any injury, loss, claim, damage or any incidental or consequential damages, including but not limited to lost profits or savings, arising out of or in any way connected with the use of any information, or any error, omission or defect in the information contained herein. Prospective Tenants should make their own enquiries and seek appropriate advice to verify the information contained herein
*186m2* ground floor area
* Additional 25m2* air conditioned mezzanine office
* Professional glass entrance doorway equipped with security bars
* Container high roller door
* Separate male/ female amenities
* Clean and tidy kitchenette
* 3 phase power
* 3 allocated car parks located at the front of the property
*High Impact Zoning
This unit will be renovated prior to a new tenant moving in, so enjoy that fresh feeling upon arrival into the building! It is a great space for anyone looking in this size range.
Contact James Young to arrange an inspection or for further information today.
*Approximate
We have in preparing this information used our best endeavours to ensure that the information contained herein is true and accurate, but accept no responsibility and disclaim all liability in respect of any errors, omissions, inaccuracies or misstatements that may occur (including but not limited property area, description and approvals). We disclaim and do not accept any liability (direct or indirect) for any injury, loss, claim, damage or any incidental or consequential damages, including but not limited to lost profits or savings, arising out of or in any way connected with the use of any information, or any error, omission or defect in the information contained herein. Prospective Tenants should make their own enquiries and seek appropriate advice to verify the information contained herein
Explore property virtually
Virtual tours
Property ID: 503561802Last Updated: 23 Jul 2024
26 Greg Chappell Drive
Burleigh Heads, QLD 4220
Connect Commercial303/237 Scottsdale Drive
ROBINA, QLD 4226
ROBINA, QLD 4226
Similar properties
Other properties you might be interested in based on the location and property type you are looking at.


Contact Agent
58 Kortum Drive,Burleigh Heads, QLD 4220 1500 m²Warehouse, Factory & Industrial • Development Sites & Land • Other




