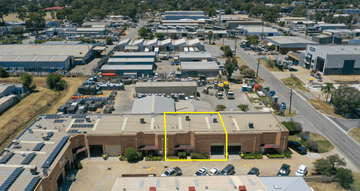
38 Mandarin Road,
Maddington, WA 6109
Warehouse, Factory & Industrial • Development Sites & Land • Offices
Price information
Leased
Contact Agent
Key property information
Land area
Floor area
Car spaces
Parking info
Property extent
Zoning
Municipality
Leased on
Map of 38 Mandarin Road
LEASED . LARGE CONSTRUCTION COMPANY FACILITY FOR LEASE IN THE MADDINGTON INDUSTRIAL ESTATE West Australia ( LAND AREA OF 15000 Sqm)
- Large land area
- Quality build
- Easy access to main arterial routes
John Perrett of Focus West Commercial has LEASED this purpose-built Construction company and or Logistics company Facility.
The property may suit other types of activities other than construction related activities.
The structural improvements consist of a factory workshop and office administration area of with various offices, boardroom, kitchen, storerooms, and a large open courtyard with pond. An additional first floor admin office area with various offices.
The build is mostly of concrete tilt panel construction.
The workshop is equipped with an internal gantry crane with 10 tonnes capacity.
The first-floor workshop office consists of a large open plan office and two management offices a kitchen, lunch room.
Adjacent to the main complex is a spares and parts storage shed with an admin office and a mezzanine storage space.
A large fully covered wash down bay fitted with an oil separator
An electrified perimeter fence surrounds the property and there is are 3 driveways/ entrances to the property. Electrified sliding gate on the main entrance
The hard stand of the open areas is of mixed materials of bitumen, stone aggregate with a percentage of fine materials.
The yard area has storm water drainage pits strategically located.
FLOOR AREAS:
AREA M2
OFFICE GROUND FLOOR 593*
OFFICE FIRST FLOOR 110*
COURTYARD AREA 100*
WORKSHOP OFFICE & LUNCH ROOM 85*
WORKSHOP AREA (10-ton GANTRY) 730*
WASHBAY AREA 100*
STORES & OFFICE 140*
STORES DESPATCH AREA 34*
CANOPY ON SOUTH SIDE OF STORES 120*
WORKSHOP STORE 45*
WORKSHOP TRUSS HEIGHT 7M TO 9 M*
HEIGHT UNDER CRANE HOOK: 5.4M***
LAND AREA 15047 M2*
*All areas are approximate and subject to survey
KEY PROPERTY HIGHLIGHTS
• Land area – 15047m2*
• Improvements-2246m2*
• Zoning – General Industry City of Gosnells
• Large hard stand – 12,800m2*
• Further development or subdivide potential
• Parking – 40 plus
For further information, to request a copy of the information memorandum or to arrange a viewing please contact agent
John Perrett (Focus West Property) -
M: 0466 081 1...
E: john@focuswestproperty.com.au
The property may suit other types of activities other than construction related activities.
The structural improvements consist of a factory workshop and office administration area of with various offices, boardroom, kitchen, storerooms, and a large open courtyard with pond. An additional first floor admin office area with various offices.
The build is mostly of concrete tilt panel construction.
The workshop is equipped with an internal gantry crane with 10 tonnes capacity.
The first-floor workshop office consists of a large open plan office and two management offices a kitchen, lunch room.
Adjacent to the main complex is a spares and parts storage shed with an admin office and a mezzanine storage space.
A large fully covered wash down bay fitted with an oil separator
An electrified perimeter fence surrounds the property and there is are 3 driveways/ entrances to the property. Electrified sliding gate on the main entrance
The hard stand of the open areas is of mixed materials of bitumen, stone aggregate with a percentage of fine materials.
The yard area has storm water drainage pits strategically located.
FLOOR AREAS:
AREA M2
OFFICE GROUND FLOOR 593*
OFFICE FIRST FLOOR 110*
COURTYARD AREA 100*
WORKSHOP OFFICE & LUNCH ROOM 85*
WORKSHOP AREA (10-ton GANTRY) 730*
WASHBAY AREA 100*
STORES & OFFICE 140*
STORES DESPATCH AREA 34*
CANOPY ON SOUTH SIDE OF STORES 120*
WORKSHOP STORE 45*
WORKSHOP TRUSS HEIGHT 7M TO 9 M*
HEIGHT UNDER CRANE HOOK: 5.4M***
LAND AREA 15047 M2*
*All areas are approximate and subject to survey
KEY PROPERTY HIGHLIGHTS
• Land area – 15047m2*
• Improvements-2246m2*
• Zoning – General Industry City of Gosnells
• Large hard stand – 12,800m2*
• Further development or subdivide potential
• Parking – 40 plus
For further information, to request a copy of the information memorandum or to arrange a viewing please contact agent
John Perrett (Focus West Property) -
M: 0466 081 1...
E: john@focuswestproperty.com.au
Explore property virtually
Video
Additional information
External websites
Property ID: 502817882Last Updated: 31 Jan 2019
04660811...
38 Mandarin Road
Maddington, WA 6109
Focus West Property5/184 Harborne Street
WEMBLEY, WA 6014
WEMBLEY, WA 6014
Similar properties
Other properties you might be interested in based on the location and property type you are looking at.


Contact Agent
3/8 Carole Rd,Maddington, WA 6109 180 m²Warehouse, Factory & Industrial • Offices • Other




