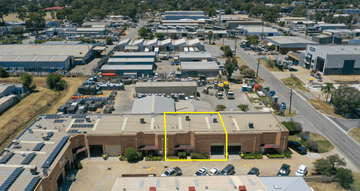
41 Jade Street,
Maddington, WA 6109
Warehouse, Factory & Industrial • Offices
Price information
Leased
Contact Agent
Key property information
Floor area
Leased on
Map of 41 Jade Street
QUALITY STAND ALONE 1,104m2 FACTORY/OFFICE
Area
Total Building Area: 1,104m2
Land Area: 2,579m2
Comprising (approx):
Office: 140m2
Factory:964m2
(Plus Bonus Mezzanine 140m2)
Rental
$105,000pa plus $10,500 GST
(Totalling $115,500pa Inclusive GST)
Variable Outgoings (approx)
$31,700pa plus $3,170 GST (If applicable)
(Totalling $34,870pa Inclusive GST)
Location
Situated in the Maddington Industrial Area just off Kelvin Road, with excellent access to Tonkin Hwy and Albany Hwy.
Details
The property is zoned General Industry under the City of Gosnells Town Planning Scheme 6 guidelines.
The property is fully fenced with a 7m wide crossover for easy truck access.
Approximately 30 car bays are available on site with the balance of the land made up of bituminized hardstand and landscaping.
The factory has a truss height to 6m; 3 large roller doors approx 4.8m wide x 4.8m high; high bay lighting and natural lighting; ample 3 phase power; & an additional light storage mezzanine of approx 140m2.
The office area is open plan, with temporary partitioning in place, carpeted and with a tiled reception area and has ducted reverse cycle air conditioning installed.
FOR FULL DETAILS AND INSPECTION PLEASE CONTACT THE CONSULTING AGENT.
Total Building Area: 1,104m2
Land Area: 2,579m2
Comprising (approx):
Office: 140m2
Factory:964m2
(Plus Bonus Mezzanine 140m2)
Rental
$105,000pa plus $10,500 GST
(Totalling $115,500pa Inclusive GST)
Variable Outgoings (approx)
$31,700pa plus $3,170 GST (If applicable)
(Totalling $34,870pa Inclusive GST)
Location
Situated in the Maddington Industrial Area just off Kelvin Road, with excellent access to Tonkin Hwy and Albany Hwy.
Details
The property is zoned General Industry under the City of Gosnells Town Planning Scheme 6 guidelines.
The property is fully fenced with a 7m wide crossover for easy truck access.
Approximately 30 car bays are available on site with the balance of the land made up of bituminized hardstand and landscaping.
The factory has a truss height to 6m; 3 large roller doors approx 4.8m wide x 4.8m high; high bay lighting and natural lighting; ample 3 phase power; & an additional light storage mezzanine of approx 140m2.
The office area is open plan, with temporary partitioning in place, carpeted and with a tiled reception area and has ducted reverse cycle air conditioning installed.
FOR FULL DETAILS AND INSPECTION PLEASE CONTACT THE CONSULTING AGENT.
Property ID: 500666483Last Updated: 30 Apr 2014
08 9367 78...
41 Jade Street
Maddington, WA 6109
Ron Farris Real Estate Pty Ltd - South PerthSuite 9, 23 Richardson Street
SOUTH PERTH, WA 6151
SOUTH PERTH, WA 6151
Contact Agency
Similar properties
Other properties you might be interested in based on the location and property type you are looking at.


Contact Agent
3/8 Carole Rd,Maddington, WA 6109 180 m²Warehouse, Factory & Industrial • Offices • Other



