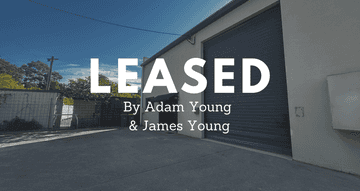
6/28 Greg Chappell Drive,
Burleigh Heads, QLD 4220
Warehouse, Factory & Industrial
Price information
Leased
Contact Agent
Key property information
Car spaces
Property extent
Leased on
Map of 6/28 Greg Chappell Drive
Two Adjoining Industrial Units to be leased together or separately.
Unit 6 – 146 m2 + approx' 70 m2 Mezz - $2450 / mth ALL INCLUSIVE (Outs GST).
Ground floor comprises Glass entrance doorway, leading to 3 offices, 1 with A/C.
Adjacent to the offices is the factory floor space, which offers part full height & part with minimum height clearance of 2.4m – see photos.
Mezzanine area of approx
Male & female amenities incl shower
Kitchenette.
3 phase power.
4 car parks.
Available NOW.
Located in Burleigh Gardens Industrial Estate, with easy access to the M1 & main local arterial roads.
Ground floor comprises Glass entrance doorway, leading to 3 offices, 1 with A/C.
Adjacent to the offices is the factory floor space, which offers part full height & part with minimum height clearance of 2.4m – see photos.
Mezzanine area of approx
Male & female amenities incl shower
Kitchenette.
3 phase power.
4 car parks.
Available NOW.
Located in Burleigh Gardens Industrial Estate, with easy access to the M1 & main local arterial roads.
Property ID: 503655370Last Updated: 9 Oct 2020
07 5593 00...
6/28 Greg Chappell Drive
Burleigh Heads, QLD 4220
Harcourts Property Hub102-104 Eastside, 6 Waterfront Place
ROBINA, QLD 4226
ROBINA, QLD 4226
Contact Agency
Similar properties
Other properties you might be interested in based on the location and property type you are looking at.





