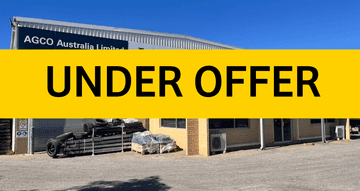
6-8 Hodgson Way,
Kewdale, WA 6105
Warehouse, Factory & Industrial
Price information
Leased
Contact Agent
Key property information
Land area
Floor area
Parking info
Property extent
Zoning
Municipality
Lease terms
Leased on
Map of 6-8 Hodgson Way
OFFICE WAREHOUSE FACILITY IN PRIME LOCATION WITH TWO STREET ACCESS
Located on the property is an office and warehouse facilities totaling some 1,330 square metres. This comprises:
Office 220 m2
Warehouse 1 580 m2
Warehouse 2 480 m2
Bunded Lean-to 50 m2
Total 1,330 m2
The office provides excellent accommodation. It offers carpeted and timber slat floors, suspended ceilings with fluorescent lighting and ducted reverse cycle air conditioning. The office area also provides a number of partitioned offices. Included in the office area are two amenities areas with male and female toilets and a shower.
Both warehouses are of similar construction, offering a sealed concrete floor, steel framed construction with metal clad walls to a minimum height of 4.5 metres. The roves are metal clad and insulated. They also have a number of translucent sheets which provide excellent natural light. Both buildings are accessed by a number of large sliding doors.
Located on the south east boundary is a bunded lean- to which is connected to a separator system.
Between the two warehouses is a large area of bitumen hardstand providing excellent access to the buildings as well as an additional storage area. This area has direct access onto Hodgson Way.
The improvements have been significantly upgrdaed and offer an excellent standard of accommodation which would suit a range of industrial users.
Office 220 m2
Warehouse 1 580 m2
Warehouse 2 480 m2
Bunded Lean-to 50 m2
Total 1,330 m2
The office provides excellent accommodation. It offers carpeted and timber slat floors, suspended ceilings with fluorescent lighting and ducted reverse cycle air conditioning. The office area also provides a number of partitioned offices. Included in the office area are two amenities areas with male and female toilets and a shower.
Both warehouses are of similar construction, offering a sealed concrete floor, steel framed construction with metal clad walls to a minimum height of 4.5 metres. The roves are metal clad and insulated. They also have a number of translucent sheets which provide excellent natural light. Both buildings are accessed by a number of large sliding doors.
Located on the south east boundary is a bunded lean- to which is connected to a separator system.
Between the two warehouses is a large area of bitumen hardstand providing excellent access to the buildings as well as an additional storage area. This area has direct access onto Hodgson Way.
The improvements have been significantly upgrdaed and offer an excellent standard of accommodation which would suit a range of industrial users.
Property ID: 5695054Last Updated: 3 Apr 2018
08 9458 22...
6-8 Hodgson Way
Kewdale, WA 6105
MLV Real Estate - WelshpoolUnit 1/50 Pilbara Street
WELSHPOOL, WA 6106
WELSHPOOL, WA 6106
Contact Agency
Similar properties
Other properties you might be interested in based on the location and property type you are looking at.







