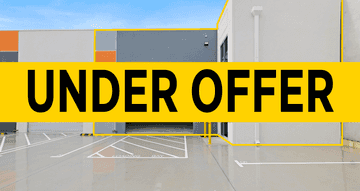
Unit 1, 5 Edison Court,
Forrestdale, WA 6112
Warehouse, Factory & Industrial
Price information
Leased
Contact Agent
Key property information
Land area
Floor area
Property extent
Zoning
Leased on
Map of Unit 1, 5 Edison Court
PRICE REDUCED! SUPERB OFFICE / WAREHOUSE UNIT
- Clear Span / High Truss
- Front Unit / Great Exposure
- Modern Finishes / Mezzanine
Office/Amenities:83 sqm
Warehouse:248 sqm
Mezzanine:69 sqm
This new four unit development is completed and ready to be occupied.
Access to the site is off Edison Circuit which can be gained from Cartwright Drive via Ranford Road and Tonkin Highway.
The Warehouse is approximately 248sqm and is accessible via two 5m roller doors, one at the front of the complex and one on side which fronts the driveway. The truss height is approximately 6.5m to the underside of the Truss. The warehouse is constructed of Concrete Floors and footings, tilt-panel walls and metal deck clad roof. Translucent sheets provide lighting to the warehouse as well as high bay lights. The Warehouse area is clear span and also features a concrete mezzanine for storage which comprises approximately 69sqm.
Access to the Reception area is via aluminium glass entry doors that lead into a tiled reception area that is air-conditioned. Through the reception area is a small kitchenette and amenities which feature a shower and disabled toilet. Further to this is an open plan Office area that has tiled floors and a suspended ceiling. The open plan Office area also has direct access to the warehouse.
Warehouse:248 sqm
Mezzanine:69 sqm
This new four unit development is completed and ready to be occupied.
Access to the site is off Edison Circuit which can be gained from Cartwright Drive via Ranford Road and Tonkin Highway.
The Warehouse is approximately 248sqm and is accessible via two 5m roller doors, one at the front of the complex and one on side which fronts the driveway. The truss height is approximately 6.5m to the underside of the Truss. The warehouse is constructed of Concrete Floors and footings, tilt-panel walls and metal deck clad roof. Translucent sheets provide lighting to the warehouse as well as high bay lights. The Warehouse area is clear span and also features a concrete mezzanine for storage which comprises approximately 69sqm.
Access to the Reception area is via aluminium glass entry doors that lead into a tiled reception area that is air-conditioned. Through the reception area is a small kitchenette and amenities which feature a shower and disabled toilet. Further to this is an open plan Office area that has tiled floors and a suspended ceiling. The open plan Office area also has direct access to the warehouse.
Property ID: 501766810Last Updated: 5 Mar 2019
Unit 1, 5 Edison Court
Forrestdale, WA 6112
MLV Real Estate - WelshpoolUnit 1/50 Pilbara Street
WELSHPOOL, WA 6106
WELSHPOOL, WA 6106
Similar properties
Other properties you might be interested in based on the location and property type you are looking at.


Contact Agent
13 Da Vinci Way,Forrestdale, WA 6112 1450 m²Warehouse, Factory & Industrial • Offices • Other





