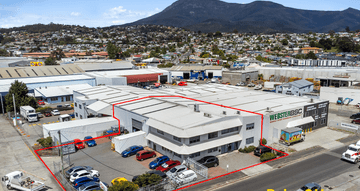
Unit 1 9 Farley Street,
Derwent Park, TAS 7009
Warehouse, Factory & Industrial
Price information
Leased
Contact Agent
Key property information
Land area
Floor area
Car spaces
Leased on
Map of Unit 1 9 Farley Street
INDUSTRIAL HEARTLAND DERWENT PARK
FOR LEASE - Affordable Tilt-up Concrete Panel Warehouse
TOTAL SPACE MEASURING Approximately 220m2
Terrific location in a busy commercial/industrial precinct ideally suited for small to medium trade/retail with office or storage use. Consider this: -
- Frontage with customer service entry onto Farley Street, alongside other commercial business operations, within the busy Lampton Avenue, Howard Road, Brooker Highway, Showgrounds & Bunnings superstore precinct;
- Additional rear driveway access for vehicle drive-through and extra height roller door entry/egress at each end of the warehouse facility;
- The site provides an extensive solid concrete hardstand area which includes a minimum 5 car parking spaces with Warehouse tenancy;
- The Ground Floor level measures approximately 150m2 comprising front office/reception area, clear span warehouse to 5.7 metres height, kitchen & disabled toilet amenity;
- Mezzanine floor level for extra storage complete with loading/unloading capability for forklift use (with safety rails);
- Built 2011 with total space measuring approximately 220m2 with 3 phase power;
- Electric push-button roller door entry to 4.5 metre height on each end of the warehouse for drive-through access;
- This impressive warehouse facility meets modern-day O H & S compliance standards;
- Affordable rental with preferred minimum term 3 Years.
For Lease by Negotiation
Inspection strictly by appointment only
All enquiries contact John Barwick of Roberts Commercial Hobart
TOTAL SPACE MEASURING Approximately 220m2
Terrific location in a busy commercial/industrial precinct ideally suited for small to medium trade/retail with office or storage use. Consider this: -
- Frontage with customer service entry onto Farley Street, alongside other commercial business operations, within the busy Lampton Avenue, Howard Road, Brooker Highway, Showgrounds & Bunnings superstore precinct;
- Additional rear driveway access for vehicle drive-through and extra height roller door entry/egress at each end of the warehouse facility;
- The site provides an extensive solid concrete hardstand area which includes a minimum 5 car parking spaces with Warehouse tenancy;
- The Ground Floor level measures approximately 150m2 comprising front office/reception area, clear span warehouse to 5.7 metres height, kitchen & disabled toilet amenity;
- Mezzanine floor level for extra storage complete with loading/unloading capability for forklift use (with safety rails);
- Built 2011 with total space measuring approximately 220m2 with 3 phase power;
- Electric push-button roller door entry to 4.5 metre height on each end of the warehouse for drive-through access;
- This impressive warehouse facility meets modern-day O H & S compliance standards;
- Affordable rental with preferred minimum term 3 Years.
For Lease by Negotiation
Inspection strictly by appointment only
All enquiries contact John Barwick of Roberts Commercial Hobart
Property ID: 502344390Last Updated: 2 Jun 2017
03 6272 85...
Unit 1 9 Farley Street
Derwent Park, TAS 7009
Roberts Licenced Properties - Hobart338 Main Road
GLENORCHY, TAS 7010
GLENORCHY, TAS 7010
Contact Agency
Similar properties
Other properties you might be interested in based on the location and property type you are looking at.






