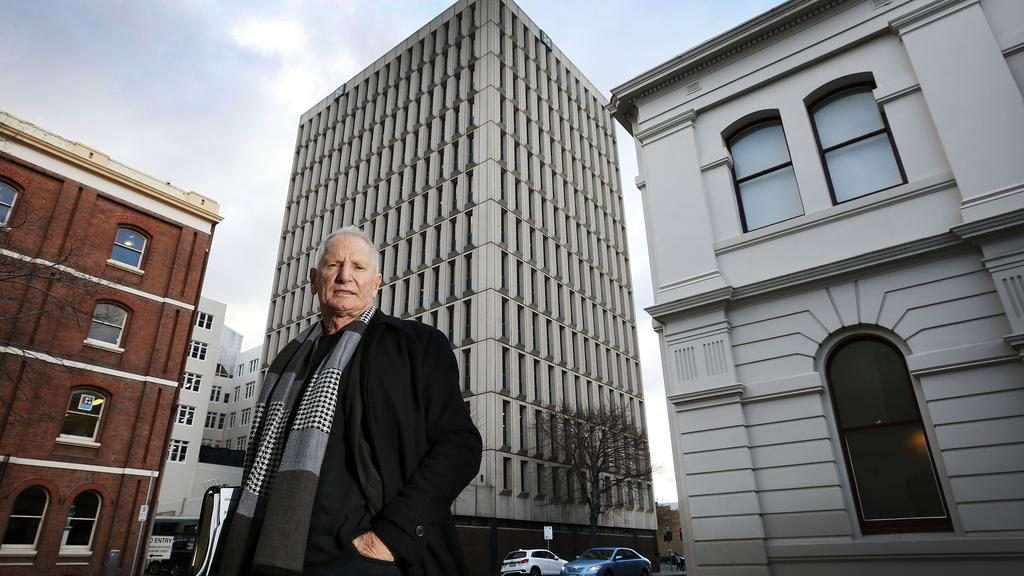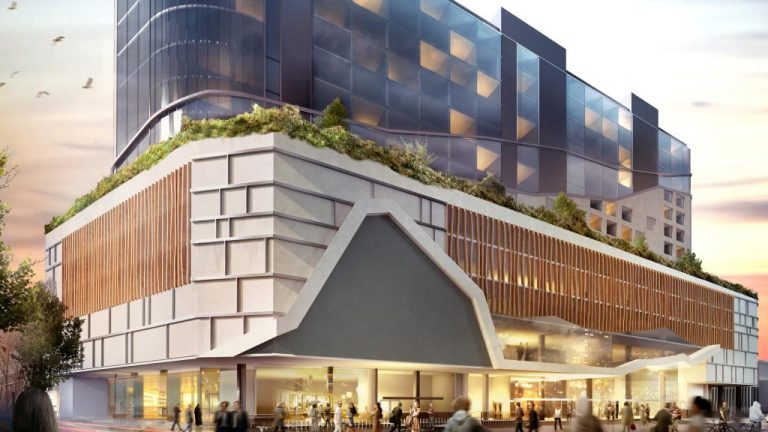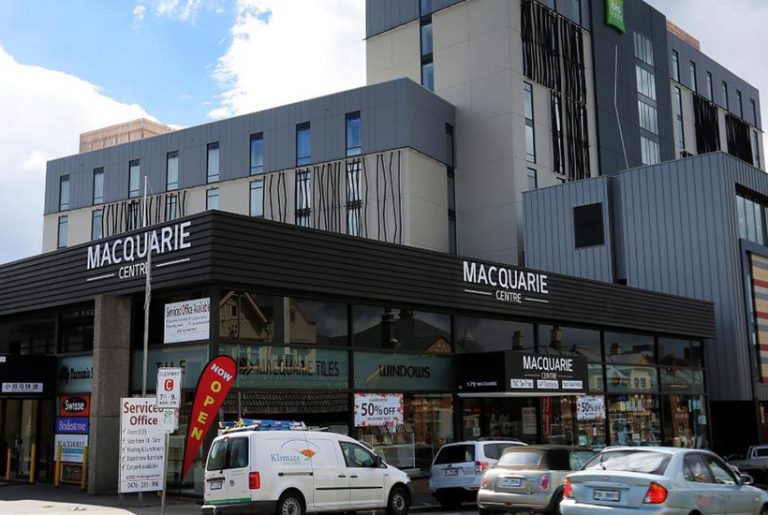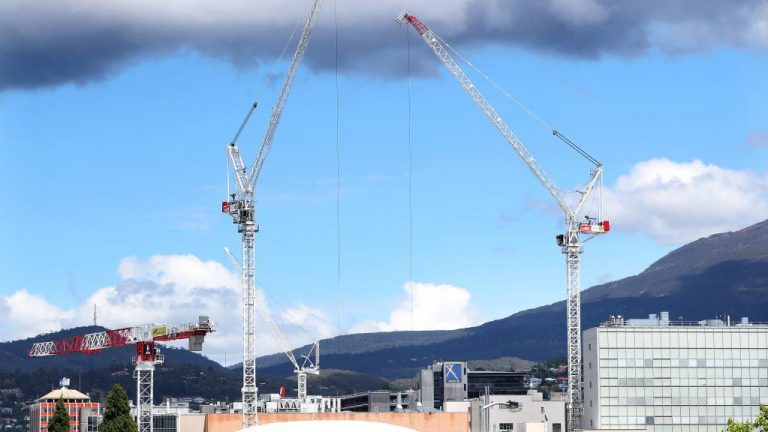Architects warn of ‘short and fat’ look for Hobart

Fragrance Group architects say Hobart should be more than just “short and fat” buildings that reduce the city’s visual appeal.
Architects for Fragrance’s proposed Elizabeth St hotel and accommodation project in North Hobart say height limits will crowd out heritage buildings and hamper future development.
In their submission to the Hobart City Council building height standards review, Laurie Scanlan and Associates says the council, planners and the public should think beyond height as the sole determinant for development.
Commercial Insights: Subscribe to receive the latest news and updates
“Given that land within Hobart CBD is a fairly rare commodity, a certain critical mass is required to develop a quality, viable four to five-star hotel and to attract a good international hotel operator,” Scanlan says.
“You need upwards of 200 rooms, each of a size of up to 36 square metres.

An artist’s impression of the proposed development by The Fragrance Group in Elizabeth St, North Hobart. Picture: Scanlan Architects.
“You can build short and fat or thin and tall to achieve the required space.”
He says the recommendations of the height study being considered by the council seem to suggest Hobart should opt for short and fat.
“The effect of this could mean more land will be required, crowding heritage buildings, pushing up land costs and pricing out other deserving land uses within the city,” Scanlan says.
“If all future developments are of a similar height, the unintended consequences could lead to poor street-level views.

Leigh Woolley has been commissioned by the Hobart City Council to review current building height standards. Picture: Richard Jupe.
“Different building heights provide visual relief as well as architectural interest and the impacts of shadowing and wind tunnelling can be mitigated.”
In June, the council commissioned architect and urban design consultant Leigh Woolley to undertake a review of its current building height standards.
The report and proposed planning scheme amendments have been released for community engagement until October 17.







