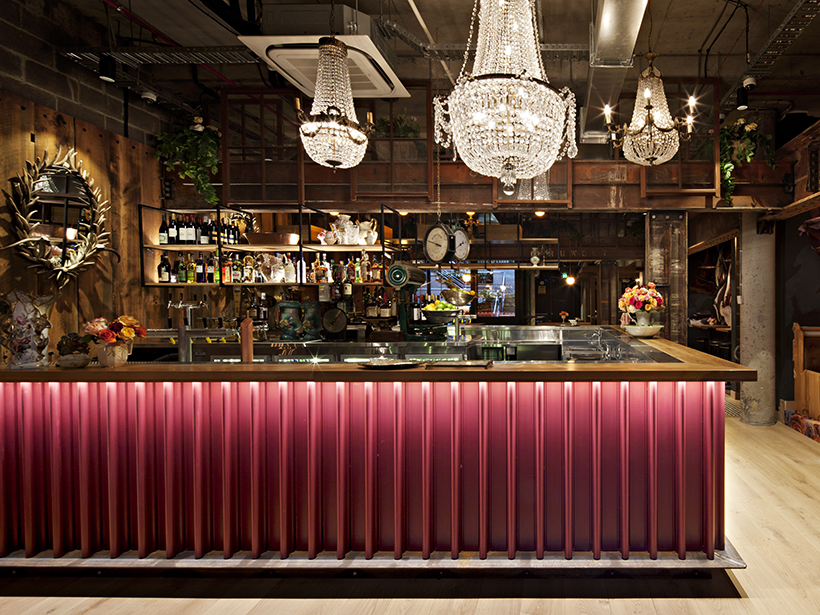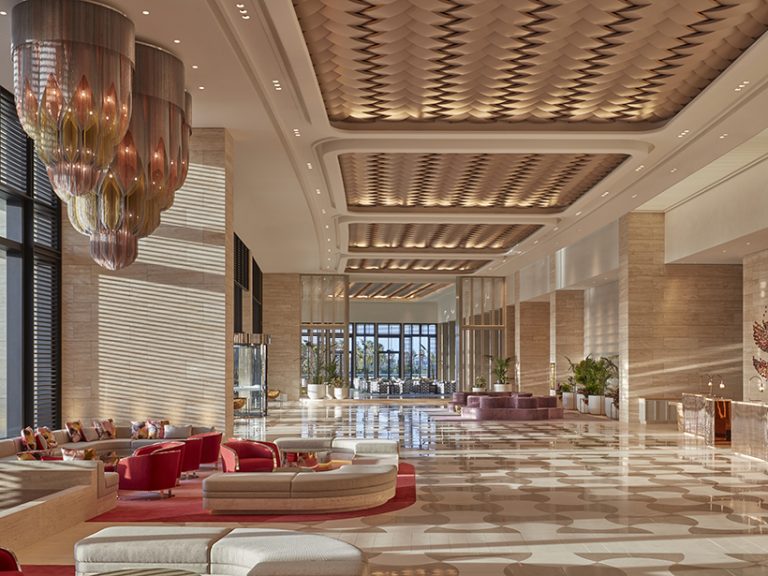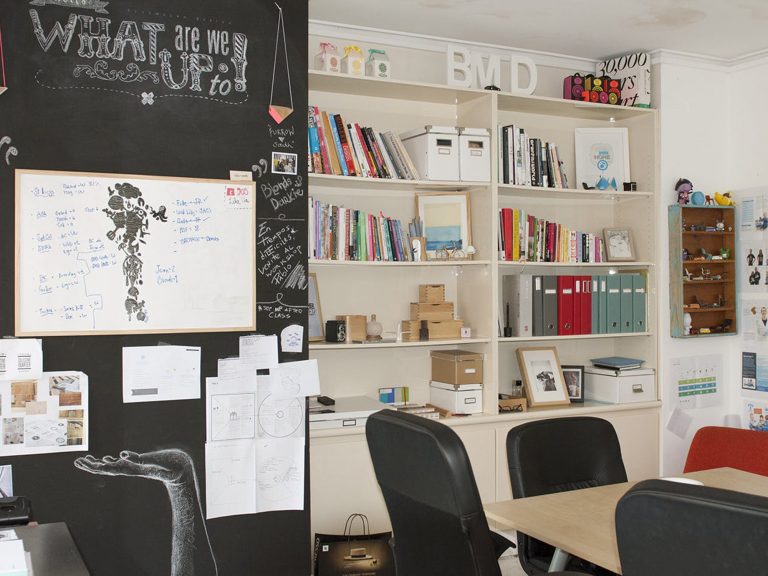Garden State Hotel a labour of love

It’s been one of Melbourne’s ‘it’ venues since opening its doors in mid-2016.
And there are some very good reasons why locals and visitors continue to gush about the Garden State Hotel.
Given the pub and restaurant took nine years to bring to fruition, the impressed gasps and comments about the venue’s design are the least owners Andy and Matt Mullins, Tom Birch and Doug Maskiel would have hoped for.
Commercial Insights: Subscribe to receive the latest news and updates
Having searched for seven years for a CBD location to add another pub to a portfolio that includes popular inner-city eateries the Bridge Hotel, Prahran Hotel, Terminus Hotel, and Richmond Club Hotel, in 2014 they finally settled on a 40-year lease on a former 1890s cotton warehouse on Flinders Lane, which had also been home to the Rosati restaurant.

The pub features an internal garden atrium.
“It is surrounded by some Melbourne’s most iconic laneways and was just the type of beautiful old building we were after to rejuvenate,” Matt Mullins says.
The entire space was imagined around a leafy central beer garden, with the quartet of owners working for 12 months with design partners Technē Architecture + Interior Design and Schiavello Construction to bring their vision to fruition.
That vision fully embraces the pub’s name, with full-grown Ficus Hilli trees installed in the central atrium, as well as glowing spheres and steps leading down into an indoor garden, complete with balcony seating and tiered platforms.

The Garden State Hotel in Melbourne’s CBD.
The dining area on the pub’s first level draws further on natural elements, with walls clad in burnt timber panelling. Creating the unique effect is no easy feat: it requires that the timber be set alight before sealer is applied.
Other features include a brass-faced bar on the second level, steel arches hanging four metres from the ceiling, and festoon lighting.
Then there’s the original elements that the designers chose to maintain, including a glass sawtooth roof, brickwork and window fenestrations.

Timber and exposed beams feature prominently throughout the pub.
Adding to the unique feel inside the venue, during demolition works a series of gorgeous 100-year-old steel beams and floor joists were discovered as part of the original structure.
Plans were quickly modified to allow the beams to be repurposed and included as part of the pub’s makeover.
Schiavello project manager Leigh Swords says it’s not unusual for plans to change throughout the building process.

Melbourne’s Garden State Hotel.
“Agility was certainly important. We understand that a lot can change in the hospitality scene since planning stages, or unexpected situations may arise along the way,” Swords says.
“Sure, they’re unexpected challenges, but you just know how much value they’ll add to the end result.”







