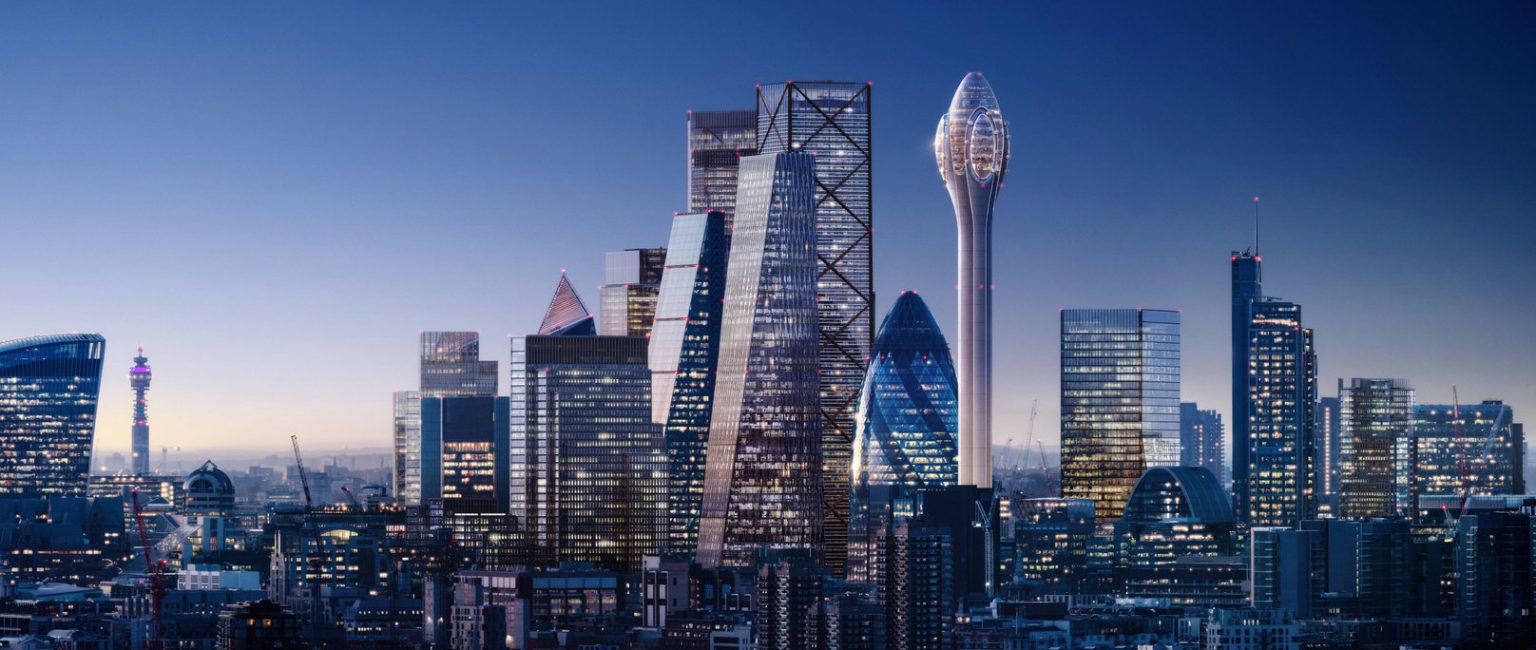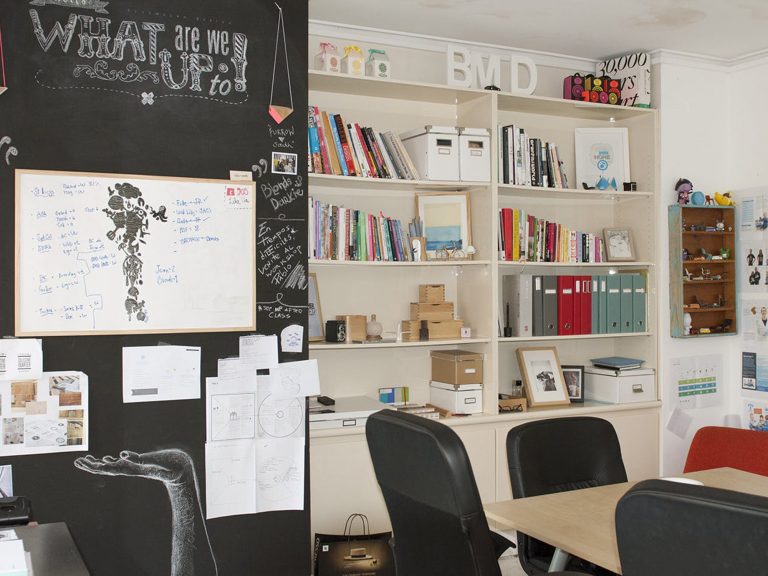A tulip-shaped tower might become London’s second tallest building

Architecture studio Foster + Partners has submitted a planning application to the City of London for a tulip-shaped cultural attraction and viewing tower.
The 305.3-metre tall building would sit next to the Gherkin skyscraper, which was also designed by Foster + Partners, and include numerous viewing galleries, a bar and restaurant, and an education centre. If built, it would become the second tallest building in London, just behind the Shard, which stands at 309.6 metres.
The building’s owners, the J. Safra Group, will run the “classroom in the sky” and offer 20,000 free places a year to students attending the capital’s state schools. According to Foster + Partners, the education centre would use “innovative tools” to deliver national curriculum topics.

The Tulip’s education centre will offer 20,000 free places a year to students from the capital’s state schools.
At the tip of the tulip, viewing galleries would be connected by a series of sky bridges and internal glass slides. A sky bar and restaurant would offer diners a 360-degree of the city. And gondola pods would allow visitors to ride up and down the building’s façade.
According to Foster + Partners’ founder Norman Foster, the proposed building reflects “the spirit of London as a progressive, forward-thinking city”.
“It offers significant benefits to Londoners and visitors as a cultural and social landmark with unmatched educational resources for future generations,” he said.

Visitors will be able to take gondola rides up and down the building’s facade.
At its widest point, The Tulip’s observation deck would measure 34.5 metres, but its concrete shaft, positioned in The Gherkin’s plaza, would measure just 14.3 meters in diameter – a minimal footprint that Foster + Partners say is indicative of its deep commitment to sustainability.
The architecture studio says that high performance glass and optimised building systems would lower the building’s energy consumption, and a ground level “pocket park” and two-storey pavilion with a publicly accessible rooftop would conspire with the building’s green walls to increase the site’s green surface area by 8.5 times.
“Public access will also be considerably improved with the removal of over half of the existing perimeter walls around The Gherkin,” the studio said, adding that proposed tower aligned well the City of London’s ongoing Culture Mile initiative, which aims to transform London’s financial centre into a cultural hub that stretches from Farringdon to Moorgate.

The Tulip will be built on The Gherkin’s plaza.







