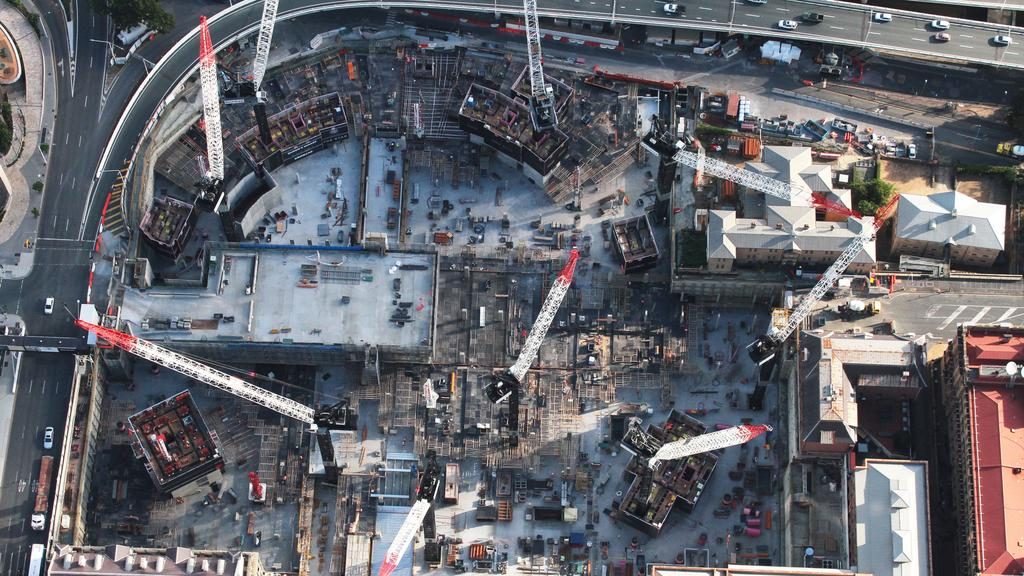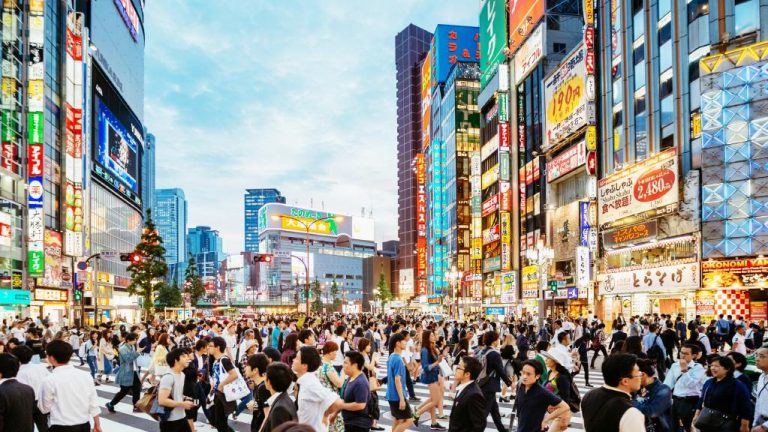Towers set to emerge as Queen’s Wharf takes shape

If you go down to the city today, you’re in for the big surprise, with the four towers at the Queens Wharf mega-development ready to start transforming Brisbane’s skyline.
Already visible is the life core of what will be the tallest of the four towers – the Queen’s Wharf Residences – that will steadily climb to 240m through this year and 2021.
Developers, Destination Brisbane Consortium, said the Queen’s Wharf Residences on the corner of Margaret and George Streets, was now “easily identified with its lift core wrapped in branding”.
Time-lapse video of construction work on site shows the integrated resort start its climb from major basement works.
Project Director Simon Crooks says more than 3,000 tonnes of steel and 24,000sq m of concrete had gone into site since Multiplex started work in July 2019.

The Sky Deck is expected to be unlike anything Queensland has seen.
“Prior to that we excavated close to 400,000m3 of material, of which 90% was recycled, to build the largest basement in Queensland.”
He says William Street will be re-established by July but open to construction traffic only until work on the remaining and basement and podium levels was done.
“We are now at level five of the car park basements and the east end of William Street has reached Margaret Street level with the complete section of William Street expected to be re-established by July.”
“This means William Street will be reconstructed and used by construction traffic to build the remaining basements and podiums levels. In the future, when the whole development is open, William Street will again have public vehicle access.”
He expects 2020 to be “an amazing year for this development”.

After months of work below ground, progress will now be more visible.
“The people of Brisbane will really start to see the immensity of what we are creating for this city.”
More than 500 apartments in the Queen’s Wharf Residences – to be located in the tallest of the four towers – have already been sold, with more private visits to the display suite and virtual tours available for interested buyers.
The most transformative part of the design, skyline-wise, was expected to the Sky Deck of The Star Grand Hotel, facing the river.
“First thing I’d like to say is thank you to the workers on site who are continuing to build Queen’s Wharf while following the government’s COVID-19 guidelines and applying social distancing rules,” Crooks says.
“The four towers that will house three new luxury hotels brands and the 667 Queen’s Wharf Residences are now more noticeable with their lift cores being fitted with creative branded wraps.”

New Queens Wharf artist impression.
“It’s The Star Grand Hotel towers facing South Bank and overlooking the Riverside Expressway that will be most prominent. These two towers make up the river facing side of the integrated resort and form the platform for the Sky Deck that will sit more than 100 metres above street level.”
“The Star branding will be clearly shown on the two South Bank facing towers. These towers will include more than 330 new 5-star hotels rooms, along with new world-class gaming facilities to replace the 25-year-old Treasury Casino.”
He says Tower 1 – behind the old Printery heritage buildings between George and William – will be close to 200m high upon completion and contain a 4.5-star Dorsett Hotel in the lower half and a 6-star luxury Rosewood Hotel in the top half.
“Nestled between and under the four towers will sit seven levels of podium containing high-end retail, restaurants, bars, conference and gaming facilities. At the heart of the resort and sitting on top of the podium levels will be an open-air green space with outdoor movie screen, event space and pop-up market facilities.”
This article from The Courier Mail originally appeared as “Four towers set to transform city skyline as Queen’s Wharf rises”.







