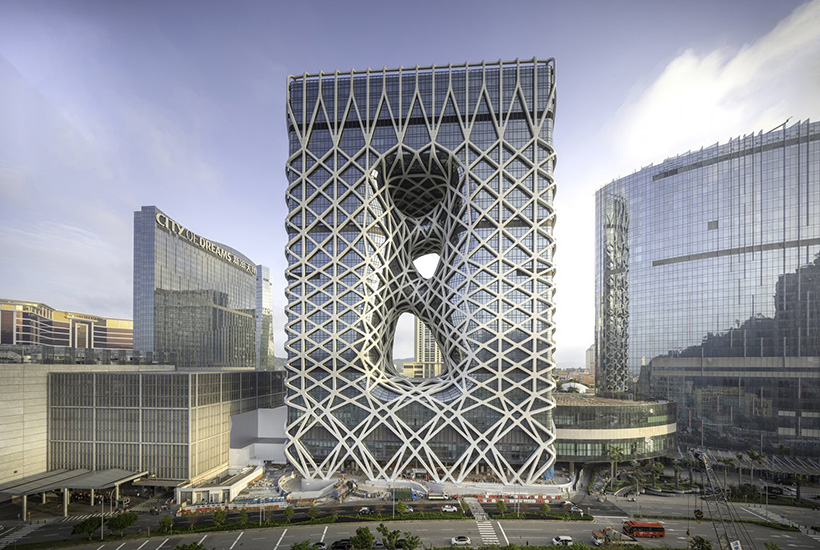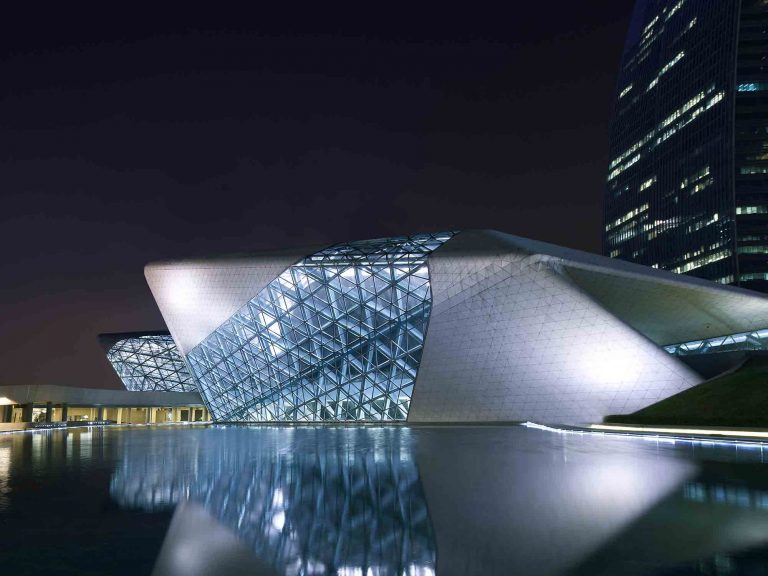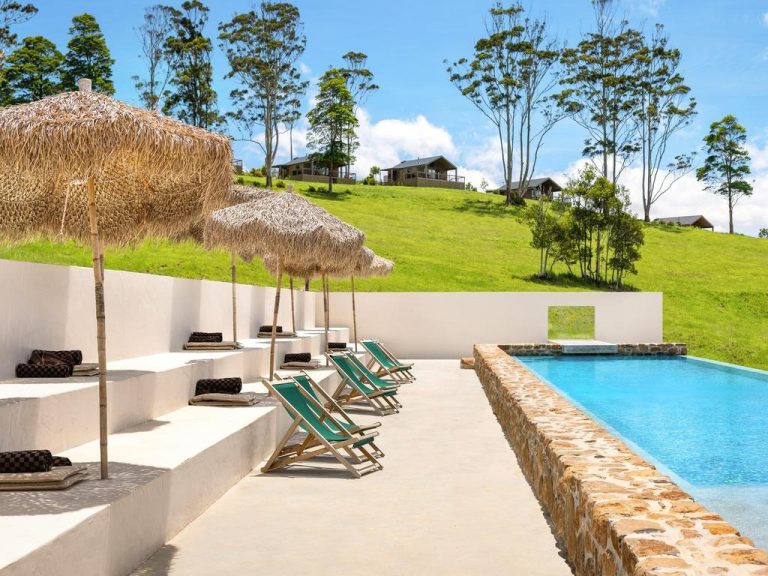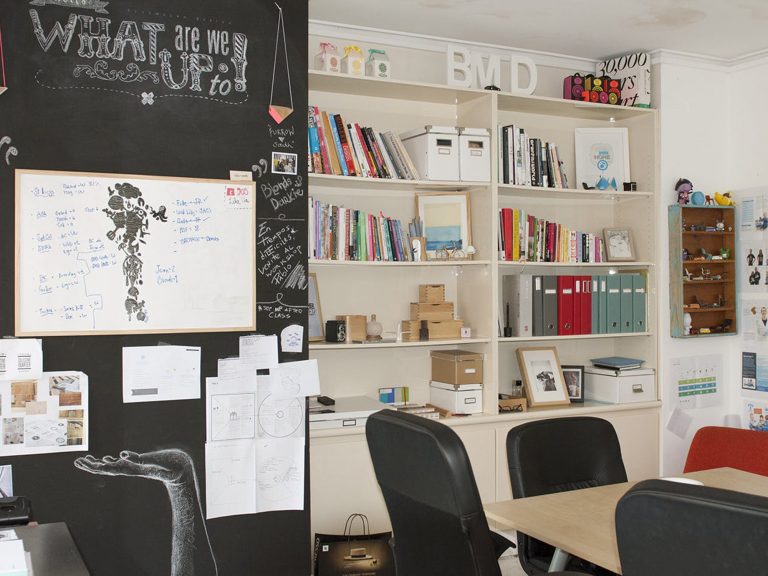Zaha Hadid-designed Macau hotel has three giant holes in it

Zaha Hadid came up with some zany building designs over the years, but this new hotel in Macau might just take the cake.
One of the final projects for the renowned architect, who passed away in 2016, was the Morpheus Hotel, which forms a part of the wider City of Dreams precinct.
And the building certainly makes its mark, with a series of voids that pass directly through the middle of the structure.
Commercial Insights: Subscribe to receive the latest news and updates
The Morpheus is home to 770 guest rooms, suites and sky villas, as well as civic spaces, meeting and event facilities and gaming rooms.

The Morpheus also has a spa and a rooftop pool.
There are also restaurants, a rooftop pool and spa and extensive back-of-house areas.
The building is linked at ground level with the surrounding three-storey podium of the City of Dreams Resort.
The 40-storey, 160m high hotel is effectively two towers that are linked by a central atrium.

The hotel has a central atrium that links two internal towers.
“Conceived as a vertical extrusion of its rectangular footprint, a series of voids is carved through its centre to create an urban window connecting the hotel’s interior communal spaces with the city and generating the sculptural forms that define the hotel’s public spaces,” designers Zaha Hadid Architects says.
Many of the bars and restaurants that populate the hotel are situated on “bridges” that traverse the atrium above and below the voids.

One of the hotel’s stunning spaces.
ZHA says the design and structural elements of the hotel are incredibly complex.
“As one of the world’s leading hotels, the Morpheus’ interior spaces necessitated a high degree of adaptability to accommodate the many varying requirements of its guest amenities,” they say.
“The building’s exoskeleton optimises the interiors by creating spaces that are uninterrupted by supporting walls or columns.”







