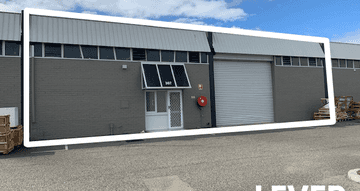
13/66 Roberts Street,
Osborne Park, WA 6017
Warehouse, Factory & Industrial • Offices
Price information
Sold
Contact Agent
Key property information
Floor area
Parking info
Municipality
Tenure type
Sold on
Map of 13/66 Roberts Street
INCREDIBLY RARE OSBORNE PARK WORKSHOP + BONUS YARD
Lever Property are pleased to present, For Sale, Unit 13/66 Roberts Street in Osborne Park. This neat and tidy strata workshop is impeccably located offering direct access to the Mitchell Freeway (Nth/Sth) and being a short walk from Glendalough Station. The incredibly secure property will suit a wide array of permissible uses and with great natural light, high clearance and ample three phase power, this opportunity will not last long!
OPPORTUNITY HIGHLIGHTS:
• Located in secure/gated Osborne Park complex
• NLA: 202sqm* of floor area
• Exclusive Use of Rear yard of approximately 40sqm* (ability to extend unit subject to relevant approvals)
• Majority of floorplate is workshop floor with part mezzanine (32sqm*) and office/storeroom (38sqm*)
• Full Height Roller Door (4.5m*)
• Truss Height 4.75m* to 6.75m*
• Ample on site parking
• Three Phase Power - 40A (recent upgrade by Western Power for entire complex)
• Roof in good condition and insulated
• 2 x evaporative A/C units servicing workshop
• 1 x split system A/C unit servicing office
• Zoning; 'Development' under City of Stirling LPS3
• GST not applicable to the sale
ZONING:
• Zoned 'Development' under City of Stirling LPS3
• Property falls within Herdsman Glendalough Structure Plan Area
• LPS3 Amendment 114 permits uses consistent with 'Light Industry'
• Enquiries to the City have the current use attached to property as 'Manufacturing'
• Buyers encouraged to conduct their own investigations/due diligence with respect to planning controls
OUTGOINGS:
• Council Rates: $1.200.97pa
• Water Rates: $426.46pa
• Strata Admin Levy: $2,880pa
• Strata Reserve Levy: $600pa
For more information or to register your interest please contact the exclusive selling agent, David Myers.
*approximate.
OPPORTUNITY HIGHLIGHTS:
• Located in secure/gated Osborne Park complex
• NLA: 202sqm* of floor area
• Exclusive Use of Rear yard of approximately 40sqm* (ability to extend unit subject to relevant approvals)
• Majority of floorplate is workshop floor with part mezzanine (32sqm*) and office/storeroom (38sqm*)
• Full Height Roller Door (4.5m*)
• Truss Height 4.75m* to 6.75m*
• Ample on site parking
• Three Phase Power - 40A (recent upgrade by Western Power for entire complex)
• Roof in good condition and insulated
• 2 x evaporative A/C units servicing workshop
• 1 x split system A/C unit servicing office
• Zoning; 'Development' under City of Stirling LPS3
• GST not applicable to the sale
ZONING:
• Zoned 'Development' under City of Stirling LPS3
• Property falls within Herdsman Glendalough Structure Plan Area
• LPS3 Amendment 114 permits uses consistent with 'Light Industry'
• Enquiries to the City have the current use attached to property as 'Manufacturing'
• Buyers encouraged to conduct their own investigations/due diligence with respect to planning controls
OUTGOINGS:
• Council Rates: $1.200.97pa
• Water Rates: $426.46pa
• Strata Admin Levy: $2,880pa
• Strata Reserve Levy: $600pa
For more information or to register your interest please contact the exclusive selling agent, David Myers.
*approximate.
Property ID: 504261788Last Updated: 26 Jun 2023

04318519...
13/66 Roberts Street
Osborne Park, WA 6017
Lever Property - SUBIACOUnit 3/2 Centro Ave
SUBIACO, WA 6008
SUBIACO, WA 6008
More properties from Lever Property - SUBIACO
Other properties you might be interested in based on the location and property type you are looking at.

Contact Agent
311/396 Scarborough Beach Road,Osborne Park, WA 6017 328 m²Warehouse, Factory & Industrial • Showrooms & Large Format Retail • Other


