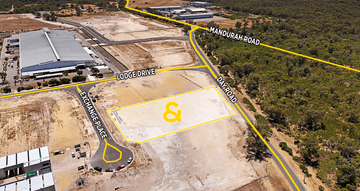
14-18 Morgan Street,
Rockingham, WA 6168
Development Sites & Land • Warehouse, Factory & Industrial
Price information
Sold
$4,000,000
Key property information
Land area
Floor area
Property extent
Zoning
NABERS
Sold on
Return
Map of 14-18 Morgan Street
SOLD SOLD SOLD - More like this required.
- Prime Light Industrial Location
- Leased Investment / Development site
- 2 Street frontage
This massive 1.2ha industrial lot located in the sought-after Dixon Road area is a rare opportunity to tap into the potential of this prime location. The current owner, who has run a successful steel fabrication business here for 25 years, is planning to lease back the property for up to 5 years.
Take advantage of this time to design and pre-sell/lease a new light industrial multi-unit complex while enjoying a solid rent return. With a main workshop of 1946sqm, ample office and storage space, and two street frontages, this property is ready for your vision to come to life.
Zoned for light industry in the City of Rockingham, this property offers numerous development options, including subdividing into green title lots, strata unit development, or amalgamating into a single lot building. With no height or coverage restrictions (subject to planning approvals) and only minimal parking and landscaping requirements, the possibilities are endless.
Sale price: $4M, nil GST as a going concern.
Inspection by appointment only. Don't miss out on this incredible opportunity, call Trevor Longwood at 0431 678 5... or email trevor@oxbridge.com.au today!
>> Zoned Light Industry in the City of Rockingham
>> Land area 1.214ha (largest property in the industrial estate at 121m x 100.6m.) Lot 1526 - 8093 sqm & Lot 1278 - 4047 sqm.
>> Seller to lease back at $240k per annum (net lease) for 5 years - to be negotiated with the buyer.
>> Main workshop ~1946sqm, ~ 10m high
5T Gantry crane
10T Gantry crane
3.2T external rail crane
>> Workshop awing ~ 490sqm
>> Office accommodation ~ 220sqm
>> Secondary storage sheds ~ 200sqm
>> 2 street frontage 121m front and back
Development options - There are essentially no specific limitations on development, the City of Rockingham are primarily concerned about landscaping and parking.
>> Subdivide into 6+ green title lots
>> Strata unit development
>> Amalgamate into single lot building
Development guide (Please refer to the City of Rockingham for full planning requirements)
>> Build Setback 15m front and 3m rear.
>> 10% allocated to landscaping which must be include in the setback area.
>> Parking can be included in the setback with a minimum setback of 6m.
>> No coverage restrictions.
>> No height restrictions (subject planning approvals.)
Sale price: $4M, nil GST as a going concern.
PLEASE NOTE: Inspection is strictly by appointment, you are welcome to drive past.
For further details please call Trevor Longwood Ph 0431 678 5... or email trevor@oxbridge.com.au
Take advantage of this time to design and pre-sell/lease a new light industrial multi-unit complex while enjoying a solid rent return. With a main workshop of 1946sqm, ample office and storage space, and two street frontages, this property is ready for your vision to come to life.
Zoned for light industry in the City of Rockingham, this property offers numerous development options, including subdividing into green title lots, strata unit development, or amalgamating into a single lot building. With no height or coverage restrictions (subject to planning approvals) and only minimal parking and landscaping requirements, the possibilities are endless.
Sale price: $4M, nil GST as a going concern.
Inspection by appointment only. Don't miss out on this incredible opportunity, call Trevor Longwood at 0431 678 5... or email trevor@oxbridge.com.au today!
>> Zoned Light Industry in the City of Rockingham
>> Land area 1.214ha (largest property in the industrial estate at 121m x 100.6m.) Lot 1526 - 8093 sqm & Lot 1278 - 4047 sqm.
>> Seller to lease back at $240k per annum (net lease) for 5 years - to be negotiated with the buyer.
>> Main workshop ~1946sqm, ~ 10m high
5T Gantry crane
10T Gantry crane
3.2T external rail crane
>> Workshop awing ~ 490sqm
>> Office accommodation ~ 220sqm
>> Secondary storage sheds ~ 200sqm
>> 2 street frontage 121m front and back
Development options - There are essentially no specific limitations on development, the City of Rockingham are primarily concerned about landscaping and parking.
>> Subdivide into 6+ green title lots
>> Strata unit development
>> Amalgamate into single lot building
Development guide (Please refer to the City of Rockingham for full planning requirements)
>> Build Setback 15m front and 3m rear.
>> 10% allocated to landscaping which must be include in the setback area.
>> Parking can be included in the setback with a minimum setback of 6m.
>> No coverage restrictions.
>> No height restrictions (subject planning approvals.)
Sale price: $4M, nil GST as a going concern.
PLEASE NOTE: Inspection is strictly by appointment, you are welcome to drive past.
For further details please call Trevor Longwood Ph 0431 678 5... or email trevor@oxbridge.com.au
Property ID: 504459436Last Updated: 7 Nov 2023

04316785...
14-18 Morgan Street
Rockingham, WA 6168
Global Real Estate - AustraliaOxbridge House, Levels 5 & 6/616 Harris Street
ULTIMO, NSW 2007
ULTIMO, NSW 2007
Similar properties
Other properties you might be interested in based on the location and property type you are looking at.


Contact Agent
85 Dixon Road,Rockingham, WA 6168 1070 m²Development Sites & Land • Showrooms & Large Format Retail • Warehouse, Factory & Industrial




