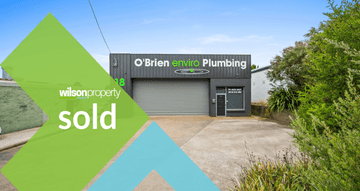
14 Cadby Court,
Warragul, VIC 3820
Warehouse, Factory & Industrial • Showrooms & Large Format Retail • Offices
Price information
Sold
Contact Agent

Detailed listing
Key property information
Land area
Floor area
Car spaces
Parking info
Property extent
Zoning
Municipality
Tenure type
Sold on
Map of 14 Cadby Court
First Rate Industrial Complex
• Total building area: 1332m².
• Factory floor area: 920m².
• Modern foyer / showroom.
• Boardroom, 6 offices.
• Kitchen, shower, toilets, staff rooms.
• 3 phase power.
• C Bus electrical wiring systems throughout offices.
• Full data cabling throughout.
• Air conditioning and heating ducted to showroom and office area.
• Rear access to approximately 1500m² concrete yard.
• Fully landscaped frontage.
• Disabled ramp.
• Car park.
• End of court location.
• Central and prominent position.
• Factory floor area: 920m².
• Modern foyer / showroom.
• Boardroom, 6 offices.
• Kitchen, shower, toilets, staff rooms.
• 3 phase power.
• C Bus electrical wiring systems throughout offices.
• Full data cabling throughout.
• Air conditioning and heating ducted to showroom and office area.
• Rear access to approximately 1500m² concrete yard.
• Fully landscaped frontage.
• Disabled ramp.
• Car park.
• End of court location.
• Central and prominent position.
Property ID: 500243637Last Updated: 13 Dec 2013

04185159...
14 Cadby Court
Warragul, VIC 3820

Detailed listing
Hockingstuart - Warragul66 Queen Street
WARRAGUL, VIC 3820
WARRAGUL, VIC 3820
Similar properties
Other properties you might be interested in based on the location and property type you are looking at.





