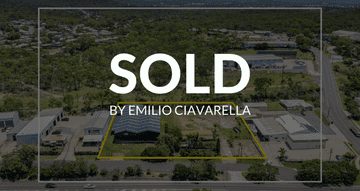
3 McCabe Street,
Gladstone Central, QLD 4680
Warehouse, Factory & Industrial
Price information
Sold
Contact Agent
Key property information
Land area
Floor area
Parking info
Property extent
Tenure type
Sold on
Map of 3 McCabe Street
INDUSTRIAL WORKSHOP LEASED TO INTERNATIONAL TENANT
Constructed in 2002, this quality industrial building is strategically located just off Palm Drive, Gladstone.
The property is leased to Monadelphous, an ASX 200 listed company and leading provider of construction, maintenance and industrial service solutions to major industry. Monadelphous has a lease over the premises until 30/11/2012 with two further three year options. The lease rate from December 1, 2009 will increase to $98,000 per annum plus GST plus outgoings.
The total floor area of the building is approximately 705m2. The office area is approximately 97m2 and the shed floor area totals approximately 608m2. Included within the main shed is a lunch room, male toilets and shower.
The office area has a tiled floor and is fully air conditioned. Within the office area is a lunch room and also a male, female and disabled toilets. The office area has a security system in place.
The main workshop area is accessed from the front office or side entry via four 5.5m high roller doors. The shed is equiped with three phase power, overhead floor lights, compressor and workshop reticulation.
The building is situated on 2852m2 and is enclosed by a chain wire fence.
The property is available for sale at $1.4 million.
The property is leased to Monadelphous, an ASX 200 listed company and leading provider of construction, maintenance and industrial service solutions to major industry. Monadelphous has a lease over the premises until 30/11/2012 with two further three year options. The lease rate from December 1, 2009 will increase to $98,000 per annum plus GST plus outgoings.
The total floor area of the building is approximately 705m2. The office area is approximately 97m2 and the shed floor area totals approximately 608m2. Included within the main shed is a lunch room, male toilets and shower.
The office area has a tiled floor and is fully air conditioned. Within the office area is a lunch room and also a male, female and disabled toilets. The office area has a security system in place.
The main workshop area is accessed from the front office or side entry via four 5.5m high roller doors. The shed is equiped with three phase power, overhead floor lights, compressor and workshop reticulation.
The building is situated on 2852m2 and is enclosed by a chain wire fence.
The property is available for sale at $1.4 million.
Property ID: 5594097Last Updated: 18 Sep 2015

07 4976 80...
3 McCabe Street
Gladstone Central, QLD 4680
Elders - Gladstone and Tannum SandsSuite 1/216 Philip Street
KIN KORA, QLD 4680
KIN KORA, QLD 4680
Contact Agency
Similar properties
Other properties you might be interested in based on the location and property type you are looking at.







