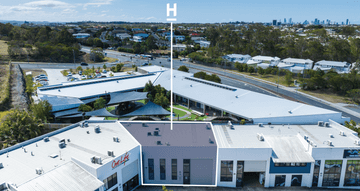
8/15 John Duncan Ct,
Varsity Lakes, QLD 4227
Warehouse, Factory & Industrial • Offices • Showrooms & Large Format Retail
Price information
Sold
$820,000
Key property information
Floor area
Parking info
Property extent
Zoning
Municipality
Tenure type
Sold on
Return
Map of 8/15 John Duncan Ct
Fantastic Investment Opportunity or Occupy....
- Tenanted Investment or Vacant Poession
- 2.6kW Solar system & inverter
- Ample offices & Storage Mezz
This well equipped Concrete Tilt Up Strata titled Unit is being offered For Sale either as a Going Concern with a new 3+3+3 Lease OR Vacant Possession - The choice is yours....
The unit comprises the following:
Ground floor tiled showroom with A/C.
Warehouse with Full height Auto Roller Door.
A/C Mezzanine Offices (Council approval is being applied for & is pending).
Storage Mezzanine (Council approval is being applied for & is pending).
Male & Female Amenities incl shower.
Lunch room / Kitchen.
LED Lighting throughout & CCTV system.
Security alarm system with entry alert.
26kW Solar panel system & Inverter included.
Ground floor Area: 378 m2 + Fenced Rear Yard.
Mezzanine Offices: 80 m2.
Storage Mezz: 155 m2.
Total Floor Area: 613 m2.
Lease Details:
A new 3+3+3 Lease can be entered into by the Vendor at 7% Nett Return. All
Outgoings paid by Lessee. CPI Annual Increases with Market Review at Options.
Or Occupy the Unit yourself & vacant Possession can be provided.
Zoning: Low Impact Industry.
This is one of the few Industrial complexes that has an abundance of Car Parking at the front of the complex.
The unit comprises the following:
Ground floor tiled showroom with A/C.
Warehouse with Full height Auto Roller Door.
A/C Mezzanine Offices (Council approval is being applied for & is pending).
Storage Mezzanine (Council approval is being applied for & is pending).
Male & Female Amenities incl shower.
Lunch room / Kitchen.
LED Lighting throughout & CCTV system.
Security alarm system with entry alert.
26kW Solar panel system & Inverter included.
Ground floor Area: 378 m2 + Fenced Rear Yard.
Mezzanine Offices: 80 m2.
Storage Mezz: 155 m2.
Total Floor Area: 613 m2.
Lease Details:
A new 3+3+3 Lease can be entered into by the Vendor at 7% Nett Return. All
Outgoings paid by Lessee. CPI Annual Increases with Market Review at Options.
Or Occupy the Unit yourself & vacant Possession can be provided.
Zoning: Low Impact Industry.
This is one of the few Industrial complexes that has an abundance of Car Parking at the front of the complex.
Property ID: 502551450Last Updated: 29 Oct 2018

0425 254 9...
8/15 John Duncan Ct
Varsity Lakes, QLD 4227
Lowing & Bushe Real Estate - BURLEIGH HEADS1A/76 Kortum Drive
BURLEIGH HEADS, QLD 4220
BURLEIGH HEADS, QLD 4220
Similar properties
Other properties you might be interested in based on the location and property type you are looking at.


$2,000,000
6/478 Scottsdale Drive,Varsity Lakes, QLD 4227 472 m²Warehouse, Factory & Industrial • Offices


$1,015,000
13/475 SCOTTSDALE DRIVE,Varsity Lakes, QLD 4227 268 m²Warehouse, Factory & Industrial • Offices • Showrooms & Large Format Retail


