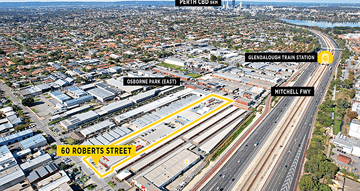
9 Leeway Court,
Osborne Park, WA 6017
Warehouse, Factory & Industrial • Offices
Price information
Sold
Contact Agent
Key property information
Land area
Floor area
Car spaces
Sold on
Map of 9 Leeway Court
950 SQMS OFFICE/WAREHOUSE 2,020 SQMS LAND AREA
LOCATION
Very conveniently located being approximately 9 kilometres north-west of the Perth CBD. Leeway Court runs off King Edward Road and provides easy access to Scarborough Beach Road and the Mitchell Freeway.
IMPROVEMENTS
The property is zoned Development with a sub-zoning of Stirling City Centre Special Conditions Area. Appropriate land use categories include Mixed Use, Business and Restricted Business.
LAND
The site is a level rectangular shaped site with an area of 2,020 sqms, frontage of 36.52 metres with the side boundaries each being 55.3 metres.
SERVICES
The site is serviced by an onsite waste disposal system.
BUILDING
The single level building of approximately 950 sqms currently comprises offices, warehouse, mezzanine and amenities areas. The offices are carpeted and air conditioned. See attached plan. The building is approximately 20 years old and construction comprises concrete floor, tilt slab walls and iron roof. There are 24 car bays on site.
OUTGOINGS
For 2022/2023 included :
Council Rates $ 9,195.00
Land Tax $11,848.00
Water Rates $ 1,479.00
Building Insurance $ 5,923.00
PRICE
From $2,700,000.00 + G.S.T.
AGENT DETAILS
Steve Rowe
0411 118 7...
steve.rowe@regentswa.com.au
Very conveniently located being approximately 9 kilometres north-west of the Perth CBD. Leeway Court runs off King Edward Road and provides easy access to Scarborough Beach Road and the Mitchell Freeway.
IMPROVEMENTS
The property is zoned Development with a sub-zoning of Stirling City Centre Special Conditions Area. Appropriate land use categories include Mixed Use, Business and Restricted Business.
LAND
The site is a level rectangular shaped site with an area of 2,020 sqms, frontage of 36.52 metres with the side boundaries each being 55.3 metres.
SERVICES
The site is serviced by an onsite waste disposal system.
BUILDING
The single level building of approximately 950 sqms currently comprises offices, warehouse, mezzanine and amenities areas. The offices are carpeted and air conditioned. See attached plan. The building is approximately 20 years old and construction comprises concrete floor, tilt slab walls and iron roof. There are 24 car bays on site.
OUTGOINGS
For 2022/2023 included :
Council Rates $ 9,195.00
Land Tax $11,848.00
Water Rates $ 1,479.00
Building Insurance $ 5,923.00
PRICE
From $2,700,000.00 + G.S.T.
AGENT DETAILS
Steve Rowe
0411 118 7...
steve.rowe@regentswa.com.au
Property ID: 504242656Last Updated: 18 May 2023

04111187...
9 Leeway Court
Osborne Park, WA 6017
Regents125 Cambridge St
WEST LEEDERVILLE, WA 6007
WEST LEEDERVILLE, WA 6007
Similar properties
Other properties you might be interested in based on the location and property type you are looking at.


$4,200,000
72 Collingwood Street,Osborne Park, WA 6017 2200 m²Warehouse, Factory & Industrial • Showrooms & Large Format Retail • Other


$2,200,000
70 Albert Street,Osborne Park, WA 6017 259 - 650 m²Warehouse, Factory & Industrial • Offices



