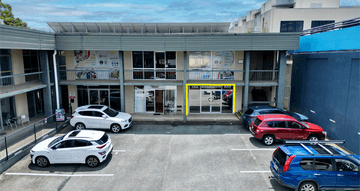
Address available on request,
Beenleigh, QLD 4207
Offices
Price information
Sold
Range: $830,000 - $970,000
Key property information
Land area
Floor area
Parking info
Tenure type
Sold on
Map
Investors - Developers
This property is positioned boldly in downtown Beenleigh – being on one of the busiest through roads on the North-South access through the established centre of Beenleigh. It is also currently the 1st Commercial property on the Northern approach to the Town Centre.
Features:
• A large allotment of 1265m2* with good frontage to City Road.
• A holding current return from two established tenants of $37,922 plus GST (some Outgoings are also recovered).
• Improvements consist of an older style office development divided into two tenancies, each approximately 100m2* in area.
• The building is located to the front of the property with ample room either side for the established entry and exit to the rear car park.
• The Side and Rear boundary of the property has established gardens.
• Ducted Air-Conditioning throughout (optional)
• A separate toilet at the rear of each tenancy.
• The Town Centre is covered by a Local Area Plan (L.A.P) – this property is in Precinct 6a.
• Maximum Building Height of 4 storeys.
• The intent of this Precinct is for mixed use development incorporating medium density housing, small scale community & commercial uses.
The Developer may be interested to know that adjoining land of a further 3036m2* with two street frontages may be secured to accommodate a large development.
For further details & inspections, please call:
Daniel Coburn
0418 155 265
dcoburn.beenleigh@rhq.com.au
John Tamblyn
0411 248 306
jtamblyn.beenleigh@rhq.com.au
*subject to survey
Features:
• A large allotment of 1265m2* with good frontage to City Road.
• A holding current return from two established tenants of $37,922 plus GST (some Outgoings are also recovered).
• Improvements consist of an older style office development divided into two tenancies, each approximately 100m2* in area.
• The building is located to the front of the property with ample room either side for the established entry and exit to the rear car park.
• The Side and Rear boundary of the property has established gardens.
• Ducted Air-Conditioning throughout (optional)
• A separate toilet at the rear of each tenancy.
• The Town Centre is covered by a Local Area Plan (L.A.P) – this property is in Precinct 6a.
• Maximum Building Height of 4 storeys.
• The intent of this Precinct is for mixed use development incorporating medium density housing, small scale community & commercial uses.
The Developer may be interested to know that adjoining land of a further 3036m2* with two street frontages may be secured to accommodate a large development.
For further details & inspections, please call:
Daniel Coburn
0418 155 265
dcoburn.beenleigh@rhq.com.au
John Tamblyn
0411 248 306
jtamblyn.beenleigh@rhq.com.au
*subject to survey
Property ID: 5428096Last Updated: 5 Dec 2013

07 3802 51...
Address available on request
Beenleigh, QLD 4207
Raine & Horne Commercial - Beenleigh109 City Road
BEENLEIGH, QLD 4207
BEENLEIGH, QLD 4207
Contact Agency
Similar properties
Other properties you might be interested in based on the location and property type you are looking at.






