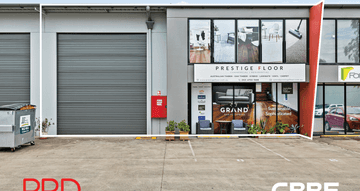
Address available on request,
Penrith, NSW 2750
Warehouse, Factory & Industrial
Price information
Sold
$1,650,000
Key property information
Land area
Floor area
Sold on
Map
SOLD Large yard with Warehouse
- Regular shape
- Huge concrete yard area
- 2 roller shutter warehouse access
Located on the northern side of Peachtree Road approximately 200 metres west of Castlereagh Road. Good access to the main arterial roads in the region including Castlereagh Road, Mulgoa Road, The Great Western Highway, Parker Street/ The Northern Road and the M4 Motorway. Penrith railway station is located within 1 kilometre of the property. Private bus services are available along Castlereagh Road.
Well maintained freestanding industrial facility constructed circa 1990, comprising a factory/warehouse with attached offices and amenities with an adjacent paved yard area. The land is level and regular in shape and has a frontage to Peachtree Road of 61m. All of the usual services of electricity, water, sewerage and drainage are connected to the property. Construction for the warehouse comprises concrete blocks and metal cladding to the main walls and concrete slab for the floor. The roof is steel portal framed with metal roof sheeting. The warehouse is accessible via two roller shutter doors with minimum internal clearance being 4.8m (approx). Lunchroom, male and female amenities are included. The yard area is substantially concrete paved. A bunded area as part of the yard is protected by metal awning and is purpose designed for the removal of liquids, fuels and oils.
The property would likely appeal to an owner occupier providing potential for further development and any user requiring significant hardstand yard space. Office area includes male & female amenities area.
Well maintained freestanding industrial facility constructed circa 1990, comprising a factory/warehouse with attached offices and amenities with an adjacent paved yard area. The land is level and regular in shape and has a frontage to Peachtree Road of 61m. All of the usual services of electricity, water, sewerage and drainage are connected to the property. Construction for the warehouse comprises concrete blocks and metal cladding to the main walls and concrete slab for the floor. The roof is steel portal framed with metal roof sheeting. The warehouse is accessible via two roller shutter doors with minimum internal clearance being 4.8m (approx). Lunchroom, male and female amenities are included. The yard area is substantially concrete paved. A bunded area as part of the yard is protected by metal awning and is purpose designed for the removal of liquids, fuels and oils.
The property would likely appeal to an owner occupier providing potential for further development and any user requiring significant hardstand yard space. Office area includes male & female amenities area.
Property ID: 500981263Last Updated: 31 Aug 2015

02 8753 73...
Address available on request
Penrith, NSW 2750
Link Property Services - NewingtonUnit 6, 8 Avenue of the Americas
NEWINGTON, NSW 2127
NEWINGTON, NSW 2127
Contact Agency
Similar properties
Other properties you might be interested in based on the location and property type you are looking at.


Contact Agent
8/9-12 Lambridge Place,Penrith, NSW 2750 256 m²Warehouse, Factory & Industrial • Showrooms & Large Format Retail


Contact Agent
158-164 Old Bathurst Road,Emu Plains, NSW 2750 81060 - 162950 m²Warehouse, Factory & Industrial • Development Sites & Land


