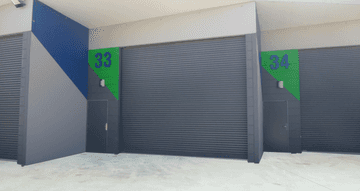

Unit 3, 13 Cessna Way,
Cambridge, TAS 7170
Warehouse, Factory & Industrial
Price information
Sold
Contact Agent
Key property information
Land area
Floor area
Car spaces
Zoning
Tenure type
Sold on


Raine and Horne Hobart - HOBART
Level 1, 136 Davey StreetHOBART, TAS 7000
0419 339 8...

Unit 3, 13 Cessna Way
Cambridge, TAS 7170
Map of Unit 3, 13 Cessna Way
NEW WAREHOUSE (97M2) WITH REAR YARD
Secure Gated complex - State of The Art Common Facilities - Shared Forklift
Brand new warehouse within the recently completed complex known as "The Yard".
Located within the thriving Cambridge industrial-commercial precinct, approx. 15 minutes from the Hobart CBD, 5 minutes approx. to Hobart International Airport, and on the door step of Cambridge Aerodrome, features include:
• Secure gated complex with 24/7 access. Wide concrete paved driveways provide easy access and maneuverability.
• Versatile clear span warehouse (97m2 approx) with dedicated internal toilet and sealed warehouse floor. Maximum warehouse height approx. 6.9 metres with front roller door approx. 5 metres high.
• Includes rear warehouse yard with gated vehicle entry, and side parking (total area 237m2 approx).
• Enjoys access to state of the art common area facilities including kitchen, lounge/lunch area, bathroom/toilet with shower, shared hot desks & meeting spaces, secure Wi-Fi, boardroom, printing & scanning facilities, vehicle wash bay and forklift.
• Take your business to the next level utilising affordable efficient warehousing, an external storage yard and shared modern administration facilities. Perfect for wholesale distribution or similar businesses.
Brand new warehouse within the recently completed complex known as "The Yard".
Located within the thriving Cambridge industrial-commercial precinct, approx. 15 minutes from the Hobart CBD, 5 minutes approx. to Hobart International Airport, and on the door step of Cambridge Aerodrome, features include:
• Secure gated complex with 24/7 access. Wide concrete paved driveways provide easy access and maneuverability.
• Versatile clear span warehouse (97m2 approx) with dedicated internal toilet and sealed warehouse floor. Maximum warehouse height approx. 6.9 metres with front roller door approx. 5 metres high.
• Includes rear warehouse yard with gated vehicle entry, and side parking (total area 237m2 approx).
• Enjoys access to state of the art common area facilities including kitchen, lounge/lunch area, bathroom/toilet with shower, shared hot desks & meeting spaces, secure Wi-Fi, boardroom, printing & scanning facilities, vehicle wash bay and forklift.
• Take your business to the next level utilising affordable efficient warehousing, an external storage yard and shared modern administration facilities. Perfect for wholesale distribution or similar businesses.
Additional information
External websites
Property ID: 504258324Last Updated: 9 Jun 2023

Raine and Horne Hobart - HOBARTLevel 1, 136 Davey Street
HOBART, TAS 7000
HOBART, TAS 7000
More properties from Raine and Horne Hobart - HOBART
Other properties you might be interested in based on the location and property type you are looking at.



