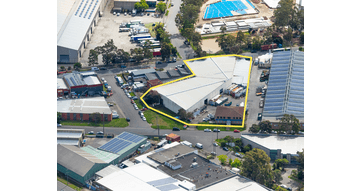
Address available on request,
Yennora, NSW 2161
Warehouse, Factory & Industrial • Showrooms & Large Format Retail • Offices
Price information
Sold
Contact Agent
Key property information
Floor area
Car spaces
Property extent
Sold on
Map
PRICE REDUCTION: 163SQM – MODERN CORNER UNIT
Well presented corner modern industrial unit providing container access via one (1) roller shutter door.
- Clearspan warehouse offers an internal clearance up to 7.0 metres under beam (approx.).
- Upstairs office area is air conditioned and offers good natural lighting.
- Amenities and kitchenette are located on the ground floor.
- 3 Phase Power.
- Three (3) allocated parking spots.
- Secure complex offering dual access points.
- Complex offers good truck manoeuvrability.
- Motorised container height roller shutter door
- Roller door width 4.2 metres (approx.)
- Roller door height 5.4 metres (approx.)
ORIGINAL OFFICE AREA: 26SQM
WAREHOUSE / GROUND FLOOR FOOT PRINT: 137SQM
TOTAL ORIGINAL BUILDING AREA: 163SQM (approx.)
(An additional office component of 25sqm approximately has been added to the original office area stated above and is not DA Approved.)
Asking Sale Price Reduced to: $465,000 + GST
To inspect this property or for further information please contact:
Phillip Tacca on 0403 268 5... or 9757 3999.
All dimensions and figures are approximate.
This information has been provided to us by third parties and we do not accept any responsibility for its accuracy. You should make your own enquiries and check the information so as to determine whether or not this information is in fact accurate. You must make your own assessment and obtain professional advice if necessary.
- Clearspan warehouse offers an internal clearance up to 7.0 metres under beam (approx.).
- Upstairs office area is air conditioned and offers good natural lighting.
- Amenities and kitchenette are located on the ground floor.
- 3 Phase Power.
- Three (3) allocated parking spots.
- Secure complex offering dual access points.
- Complex offers good truck manoeuvrability.
- Motorised container height roller shutter door
- Roller door width 4.2 metres (approx.)
- Roller door height 5.4 metres (approx.)
ORIGINAL OFFICE AREA: 26SQM
WAREHOUSE / GROUND FLOOR FOOT PRINT: 137SQM
TOTAL ORIGINAL BUILDING AREA: 163SQM (approx.)
(An additional office component of 25sqm approximately has been added to the original office area stated above and is not DA Approved.)
Asking Sale Price Reduced to: $465,000 + GST
To inspect this property or for further information please contact:
Phillip Tacca on 0403 268 5... or 9757 3999.
All dimensions and figures are approximate.
This information has been provided to us by third parties and we do not accept any responsibility for its accuracy. You should make your own enquiries and check the information so as to determine whether or not this information is in fact accurate. You must make your own assessment and obtain professional advice if necessary.
Property ID: 502012286Last Updated: 13 Sep 2016

0403 268 5...
Address available on request
Yennora, NSW 2161
Industrial Property - Wetherill ParkWetherill Park Business Centre PO Box 6209 DC
WETHERILL PARK, NSW 2164
WETHERILL PARK, NSW 2164
Similar properties
Other properties you might be interested in based on the location and property type you are looking at.


Contact Agent
20-24 Boola Avvenue,Yennora, NSW 2161 3718 m²Warehouse, Factory & Industrial • Showrooms & Large Format Retail





